Standard Kitchen Cabinet Size and Dimension Guide
If you are thinking about or already planning your kitchen renovation, this guide is for you. Accurate measurements of your kitchen cabinets and knowing the standard sizing are essential for a kitchen renovation. Understanding how the cabinets can fit in your space will give you a leg up when you start renovating and will ensure your cabinets fit perfectly.
Here’s what you need to know about measuring cabinets and standard cabinet sizing.
Key cabinet dimensions
Record room measurements before you begin measuring your cabinets. Sketch the room, marking spaces for windows, doorways, and appliances.
Measure the overall dimensions from corner to corner and other various spaces around the room and note the ceiling height.
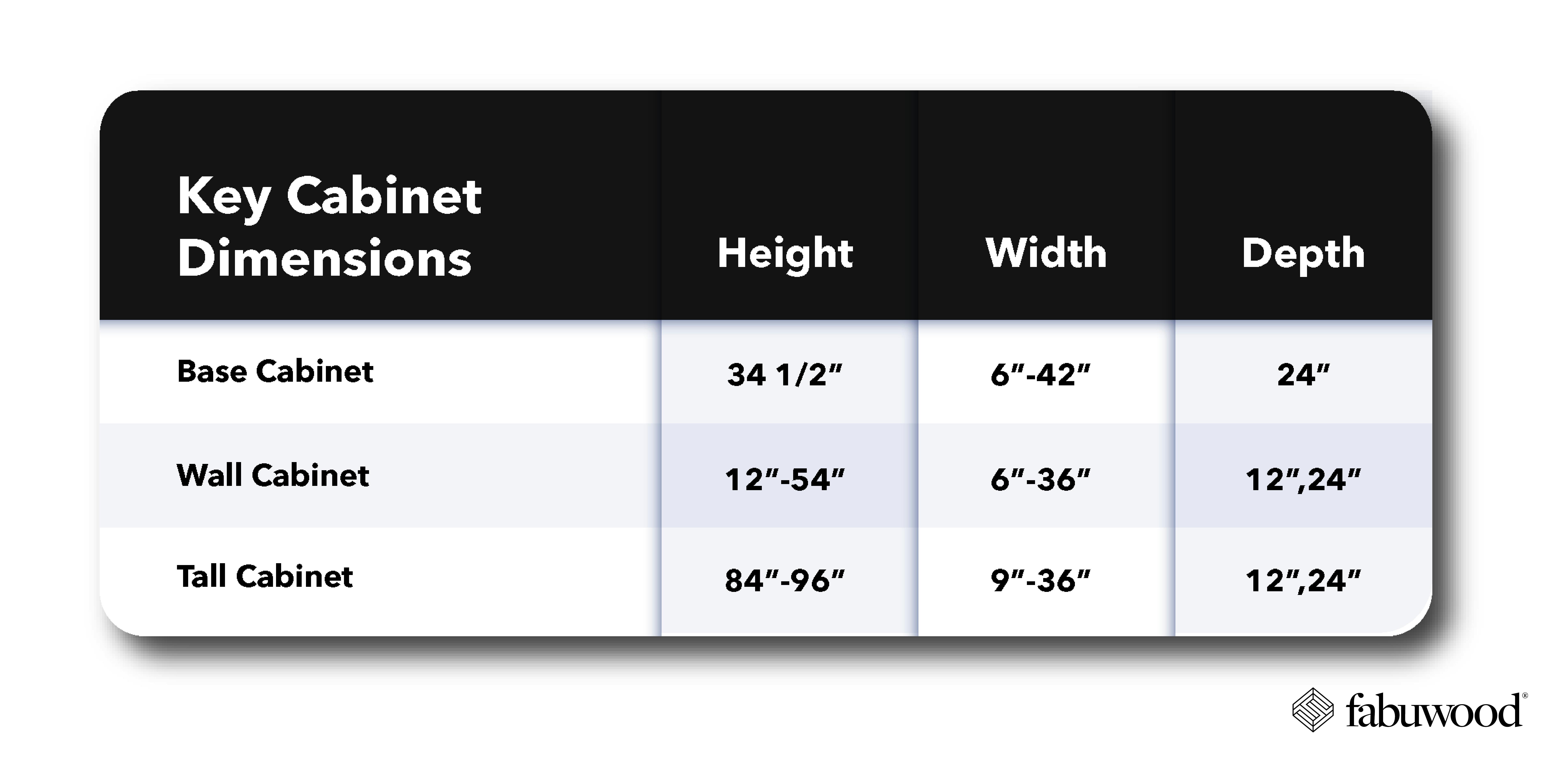
Base cabinet measurements and dimensions
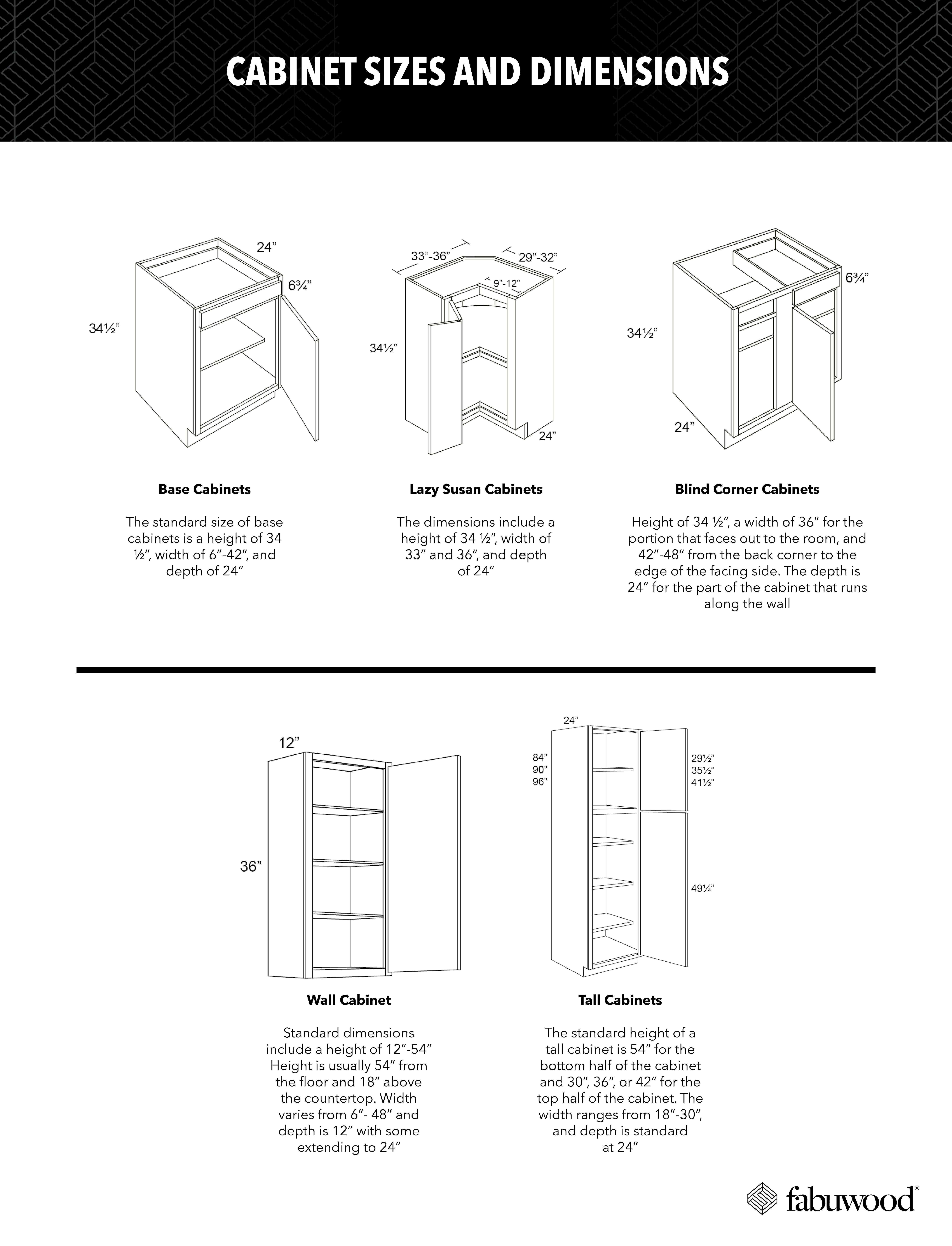
Base cabinets are the heavy lifters in the kitchen. They are positioned directly on the floor, providing storage and support for countertops and major appliances. Their standard dimensions accommodate various kitchen layouts, including sinks and appliances. With the addition of countertops, base cabinets measure 36” in height and about 25” in depth.
The standard size of base cabinets is a height of 34 ½”, width of 6”-42”, and depth of 24”. If the base cabinets include Lazy Susans or a blind corner, the sizing is different.
When selecting base cabinets, consider the kitchen work triangle and work zones for a well-designed and functional kitchen space.
Essential Measuring Tools
- Level
- measuring tape
- step stool
- pencil or marker
- Notepad
How to measure base cabinets
- Width: Measure across the front (side to side), considering face frames that may extend slightly.
- Height: Measure from the bottom to the top, excluding countertops.
- Depth: Measure the side of the cabinet from back to front of the face frame; apply the same method for frameless cabinets.
Base cabinet design considerations
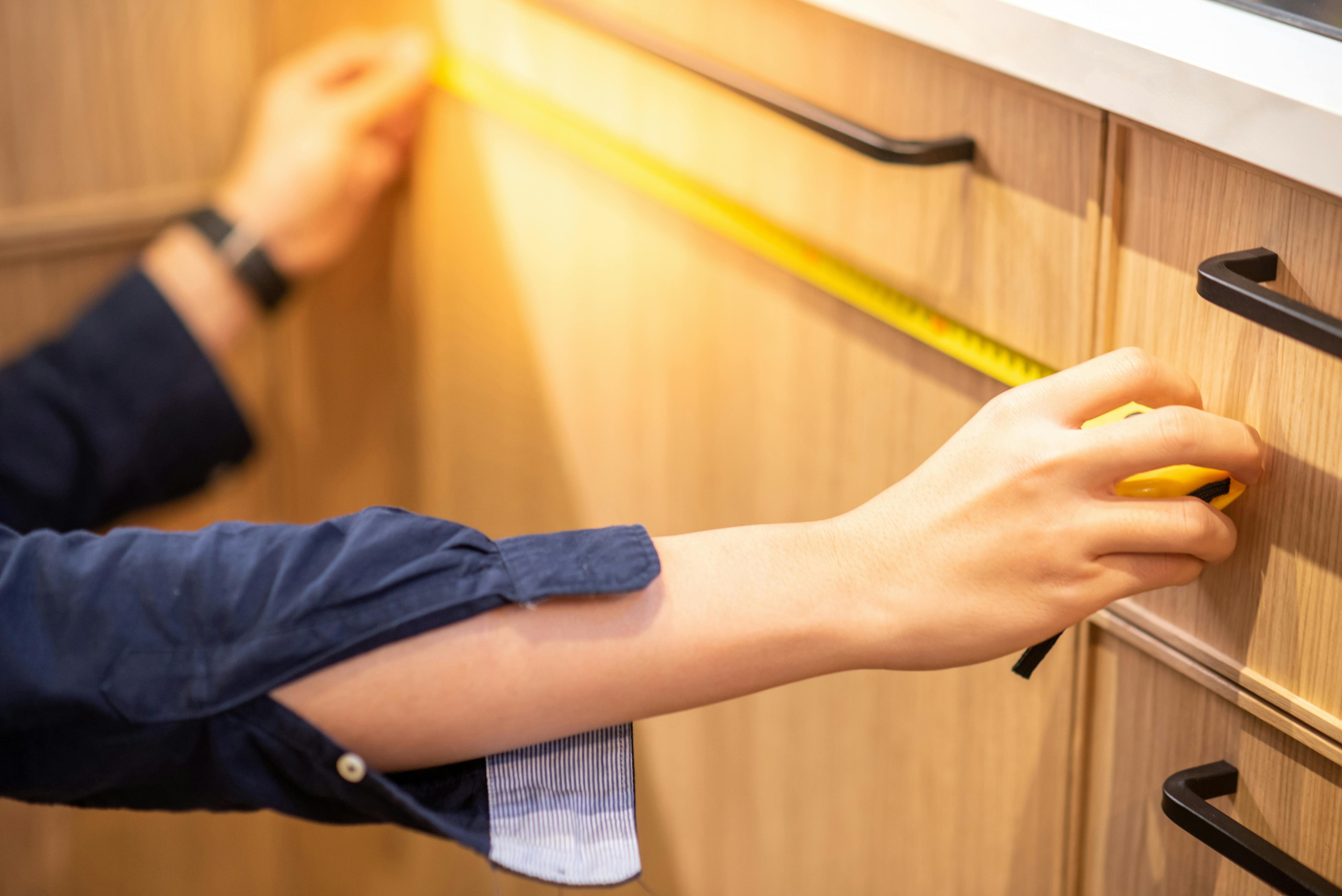
- Width choices depend on intended use, e.g., 30 inches for single basin sinks and 36 inches for double basin sinks.
- Depth is crucial for reaching items; standard base cabinets are 24 inches deep, with adjustments for islands or confined spaces.
Lazy Susan cabinet dimensions
The dimensions of a Lazy Susan cabinet include a height of 34 ½”, width of 33”, 36”, and depth of 24”. Because they are designed to fit corner cabinets, Lazy Susan cabinets only vary in width.
Blind corner cabinet dimensions
A blind corner cabinet maximizes corner spaces that might otherwise be underutilized. These cabinets are named "blind" because they extend into the corner, creating a section hidden from view and not directly accessible from the front.
The dimensions of a blind cabinet include a height of 34 ½”, a width of 36” for the portion that faces out to the room, and 42”-48” from the back corner to the edge of the facing side. The depth is 24” for the part of the cabinet that runs along the wall. The sides that face the room may vary.
Wall cabinet measurements and dimensions
Wall cabinets offer storage for lightweight items like dishes above countertops and come in various sizes to complement base cabinets. Kitchen cabinets have different designs and color trends, and one of the most popular is running full-height cabinets to the ceiling.
Their standard dimensions include a height of 12” —54” to fit various designs and ceiling heights. Height is usually 54” from the floor and 18” above the countertop. Width varies from 6”- 48”, and depth is 12”, with some extending to 24” to create built-ins around appliances.
How to Measure Wall Cabinets
- Width: Standard widths are available in 3-inch increments, such as 12, 15, 18, 21, and 24 inches.
- Height: Measure from the top down to the countertop for accurate height. Standard heights are usually between 30 and 36 inches above counters and appliances.
- Depth: The depth is based on your kitchen design. Standard depths are 12-16 inches.
When measuring the cabinets to fit your space, consider specific heights based on factors like ceiling heights, crown molding, and design preferences. We recommend 30-inch wall cabinets for 8-foot ceilings with a 12-inch soffit, 36-inch cabinets for 8-foot ceilings or stacked crown moldings, and 42-inch cabinets for ceilings of 9 feet or more.
Wall Cabinet Design Considerations
- Measure the height of the walls from the floor to the ceiling. This will give you the maximum height for the upper cabinets.
- Measure for filler or trim pieces that may be needed between cabinets or along edges.
- Mark the cabinet height and location directly on the wall with a pencil to visualize the layout. Use a level to ensure accurate height measurements.
Tall cabinet measurements and dimensions
Also known as pantries, tall cabinets provide ample room for cleaning supplies, cookware, and food items. They are available in a range of sizes to accommodate different storage needs and are customized to each homeowner's needs.
The standard height of a tall cabinet is 54” for the bottom half of the cabinet and 30”, 36”, or 42” for the top half of the cabinet. The width ranges from 18”-30”, and depth is standard at 24”.
How to Measure Tall Cabinets
- Width: When considering the width, consider the size of the items being stored. Tall cabinets are typically available in 12, 18, 24 inches, and more. When measuring, allow for 2-3 inches of clearance on either side for door handles and openings.
- Height: Measure the floor-to-ceiling height where the cabinets will be installed. Subtract the clearance from the ceiling—usually 12-15 inches —to give the maximum height. Standard heights are 84-96 inches.
- Depth: Standard depths are around 24 inches. Shallower 18-inch depths work for narrower spaces, and 26-30-inch depths provide ample storage space.
When choosing the height of your pantry or tall storage cabinets, it is best to match it to the height of your upper kitchen cabinets for visual consistency and optimized function. The standard approach is:
- Pair an 84-inch tall pantry with 30-inch tall upper cabinets
- Pair a 90-inch tall pantry cabinet with 36-inch tall upper cabinets
- Pair a 96-inch tall pantry cabinet with 42-inch tall upper cabinets
Tall Cabinet Design Considerations
- The cabinets are split into two parts, with the bottom half measuring 54 inches high and the top varying between 30, 36, or 42 inches.
- Widths of 24 inches work well with pantry and utility cabinets, while 36-inch widths are best for pull-outs and additional storage options.
Specialty Cabinets Measurements and Considerations
Specialized cabinet designs, such as corner cabinets and diagonal corner cabinets, are great ways to maximize storage in unused kitchen spaces.
Corner cabinets utilize the often under-utilized corner space by fitting storage neatly into the angle of the walls. The efficient triangular or pie-cut shape takes advantage of every inch.
Diagonal corner cabinets are installed at an angle in the corner and use dead space in a typical L-shaped kitchen layout. Compared to a standard corner cabinet, the diagonal shape can fit more cabinets for optimized storage capacity.
Corner Cabinet Measurements
Lazy Susans with bi-fold doors have been a favorite solution for decades inside corner cabinets.
Height: Typically 34 ½ inches to match the surrounding base cabinets
Width: Requires 33-36 inches to accommodate turntables
Depth: Standard at 24 inches, unsuitable for kitchen islands
Bifold doors: 9 inches wide for the 33-inch cabinet and 12 inches wide for the 36-inch cabinet
Diagonal and Blind Corner Cabinets Measurements
These cabinets epitomize corner storage, creating a more accessible triangular space instead of an awkward right-angled box. Swing-out racks, Lazy Susans, and pull-out shelves allow access to items otherwise stuck in the back of the cabinet.
Height: Typically 34 ½ inches, aligning with base cabinets.
Width: Standard at 36 inches, with 6 inches needed for door clearance.
Depth: The standard is 24-inches.
Kitchen Island Base Cabinet Measurements
There is not enough to be said for island storage. Enhancing workflow and ergonomics, integrated island storage hides unattractive clutter while keeping frequently used kitchen items at hand.
Height: Standard at 36 inches.
Width: Commonly 24, 30, 36, 48, and 60 inches.
Depth: Matches base cabinets at 24 inches.
Measuring and planning for appliances
Measuring your kitchen space to plan appliances is critical in kitchen design. It’s essential to understand the process of measuring and planning appliances so you have the correct ones for your space.
Understanding appliance sizes
Refrigerators- Common widths are 18", 24", 30", 36", 42", and 48". Consider the type of installation (free-standing, integrated, or with a panel) and allow extra space for ventilation and door opening.
Ranges—Standard range widths are 20", 24", 30", 36", 40", 48", 60", and 72". Cooktops typically come in 24", 30", and 36" sizes. Ensure you have adequate clearance for safe operation and consider the requirements for ventilation.
Ovens- Built-in ovens require a housing unit with widths of 24", 27", 30", or 36". Verify the product specifications for fit and consider the door opening clearance.
Dishwashers- Most are 24" wide, but compact models can be 18". Ensure the placement doesn't interfere with surrounding cabinetry or appliances.
Microwaves- Sizes vary significantly depending on whether the microwave is countertop, over-the-range, or built-in. Measure the allocated space carefully.
Hoods- Match the width of the cooktop or range, with standard sizes being 30", 36", and 42".
Proper measurement and planning for kitchen appliances safeguard against future problems, ensuring that your kitchen is beautiful and fully functional.
Cabinet accessories for standard cabinets
Once you have the correct layout and measurements for your cabinets, you can start thinking about the accessories and organizational features. Here’s how these enhancements seamlessly integrate with standard cabinet dimensions:
Cutlery drawers
Designed to fit within the standard depth and width of base cabinets, cutlery drawers feature adjustable trays that can be reconfigured according to your utensil sizes. This adaptability ensures that every piece of cutlery has its place, making the most of the cabinet's interior space.
Organizational drawer inserts
Drawer inserts are made to fit standard drawer dimensions, turning a chaotic utensil drawer into a well-organized space. These inserts can be customized to meet specific needs while fitting within the drawers' standard size.
Knife dividers

Knife dividers are designed to fit into the drawers of standard base cabinets, securing knives in place. This solution not only keeps knives organized and accessible but also maximizes the functionality of a standard drawer.
Spice pull-outs
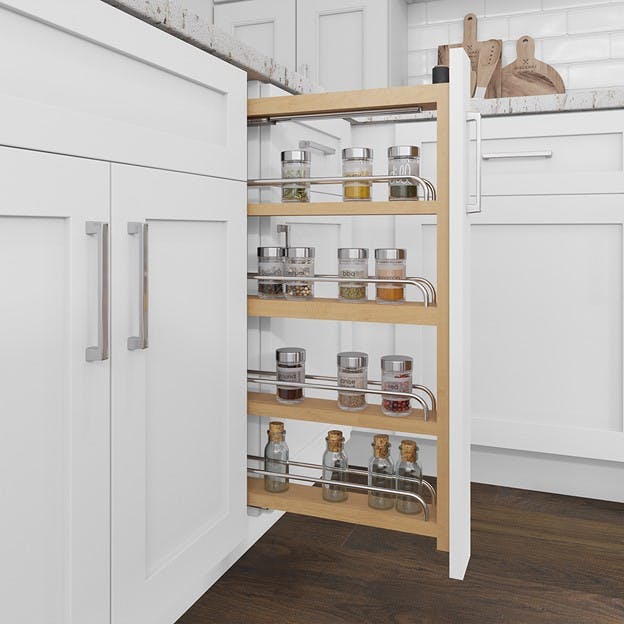
Spice pull-outs are made to fit in narrow spaces beside appliances in the end panels of standard base cabinets. They make efficient use of space and bring spices within easy reach.
Roll-out drawers
Roll-outs can be installed inside standard base cabinets for accessible storage. With a standard depth of 24” in base cabinets, roll-outs ensure no item is lost or pushed to the back of the cabinet.
Sponge tilt-outs for sinks
Sponge tilt-outs use the faux drawer front found in many sink bases. They fit within the standard dimensions of sink base cabinets and offer a discreet space to store sponges and cleaning supplies.
Appliance garages

Appliance garages can be tailored to fit standard counter depths and width of base or wall cabinets. They are ideal for tucking away small appliances and keeping countertops clear and clutter-free.
Adding these accessories to your standard-sized kitchen cabinets makes your space look better and work more efficiently, creating a uniquely yours space.
Kitchen Cabinet Materials
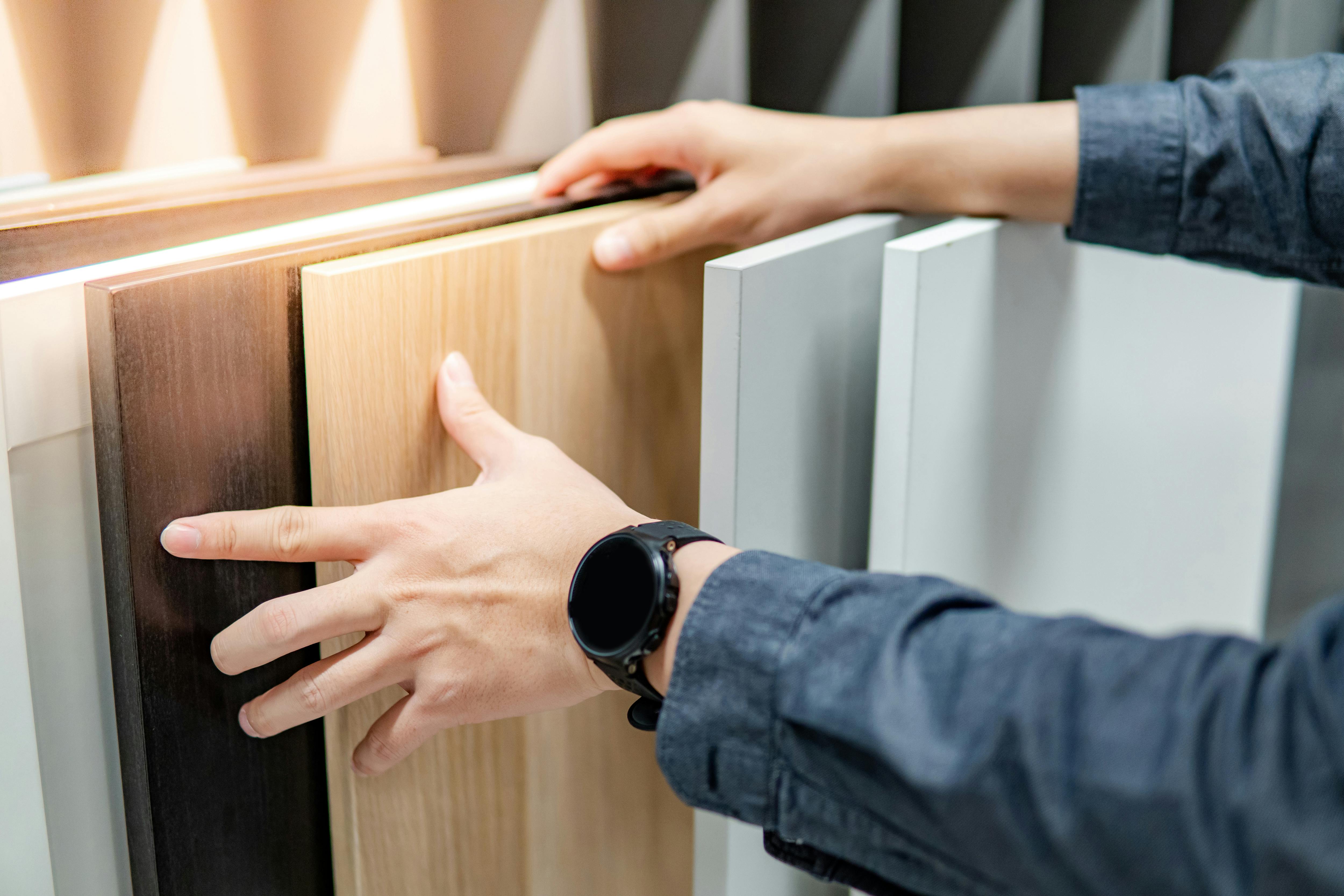
When selecting kitchen cabinets, think about durability and suitability. Will the material live up to the wear and tear of your lifestyle? Is it in the budget? Does it fit your aesthetic?
There are four commonly used materials for kitchen cabinets:
Solid Wood:
- Directly milled from trees, such as birch, which our cabinets are crafted from
- No adhesive or filler
- Less prone to warping
- Generally more expensive than engineered wood
Plywood:
- Manufactured wood, often used for cabinet boxes
- Constructed by gluing wood veneers
- Comparable in strength and durability to solid wood
Medium-density fiberboard (MDF):
- Engineered from soft and hardwood materials
- Heavier than most woods
- Less durable than solid wood but cost-effective
- Smooth surface ideal for painted cabinets
Particle Board:
- Engineered from wood shavings, scraps, and resin
- Less durable than hardwood and other pressed woods
- Often laminated for waterproofing
- Most cost-effective option
It is essential to consider the relationship between cabinet size and the overall dimensions of a kitchen. This relationship affects the available kitchen space, storage capacity, and visual aesthetics.
When determining the optimal cabinet size for a kitchen, various factors such as ceiling height, base cabinet depth, and kitchen island size should be considered. This will ensure that the cabinets blend harmoniously with both function and style.
For help measuring and planning your kitchen design, contact your local dealer.
FAQS
What are the standard dimensions for base cabinets?
Base cabinets typically have a standard height of 34 1/2 inches without countertops and 36 inches with countertops. The standard depth is 24 inches, and widths can range from 9 to 48 inches in 3-inch increments.
What are the standard dimensions for wall cabinets?
The height of the wall cabinet comes in several sizes, from 12” to 42”. The width ranges from 9” to 48”, and the depth is standard at 12”. However, 24” is also available.
What are the standard dimensions for tall cabinets?
The standard height of tall cabinets is 84”, 90”, and 96”. The width varies from 12”-36” and the depth is 12”-24”.
How high should wall cabinets be installed above the countertop?
Wall cabinets are usually installed 18 inches above the countertop to provide adequate workspace and avoid crowding the counter area.
Are kitchen cabinet dimensions universal?
While there are some standard sizes, the dimensions can vary by manufacturer.
How much space should I leave between the top of the wall cabinet and the ceiling?
This depends on your aesthetic preference and the ceiling height of your kitchen. Some designs leave space for decorative items, while others have crown molding or extend the cabinets to the ceiling.
