5 Kitchen Island Mistakes to Avoid
The island is a kitchen feature whose design and placement are as important as the rest of the kitchen layout. Kitchen island design mistakes make not only the island dysfunctional but the rest of the kitchen as well. Prolific American architect, Frank Lloyd Wright, posed that if the kitchen was the heart of the home, the kitchen island was the “inner heart,” the very thing that makes the entire home “beat.”
Creating a kitchen island that matches seamlessly with your unique kitchen design is vital for its functionality and usefulness. The significance of the island goes back centuries, its functionality as a vital workspace just as important years ago as it is today.
When Were Kitchen Islands Invented?
The kitchen island first made its appearance in the early 1800s, when the typical European home had a worktable in front of the hearth. This worktable served not only as a meal prep area but was where the family would gather as well. Moving ahead into the 1940s, the kitchen moved to the center of the home, and kitchen counters would be open to the rest of the house. The 1960s brought with it the beloved Julia Child, a culinary wonder who would work at the counter space in her kitchen while talking to her guests who were nearby.
Kitchen islands entered mainstream popularity in the 1908s, and by the early 2000s, homeowners wanted to add all manner of functionality to the island- dishwashers, wine fridges, sinks, and ranges. Currently, the kitchen island is thought of as the primary gathering space in the home, where meal prep, homework, playtime, and entertaining all take place.
With the island being such an important feature of the home, it’s important to educate yourself on the common kitchen island design mistakes to avoid so that you can make the most out of your kitchen space.
1. Don’t Make the Island Too Big
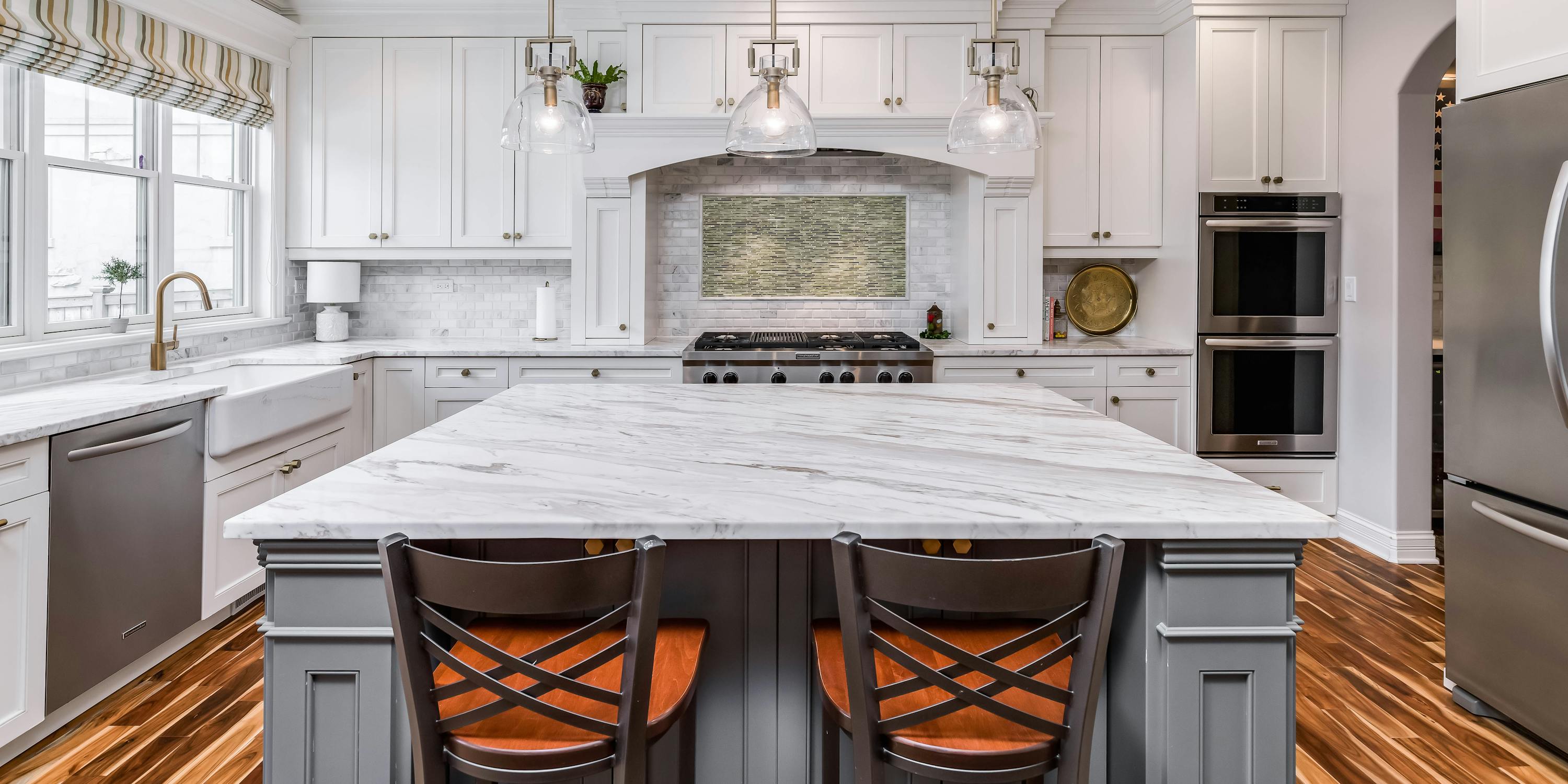
The first rule of thumb to remember: if your kitchen is less than 13 feet wide, islands are not for you. Instead, your best bet is a rolling island, which gives you all the functionality without compromising space. When you are finished with it, you simply roll it out of the way to the side of the room.
If you can build an island, remember to leave at least 48 inches of open space around it to maximize functionality. Many people build an island that is simply too large for their kitchen, losing out on functionality and walking space, which negates any positive of extra storage.
Side note: for the countertop overhang, you can have up to 15 inches without needing extra support.
2. Making the Island Too Small
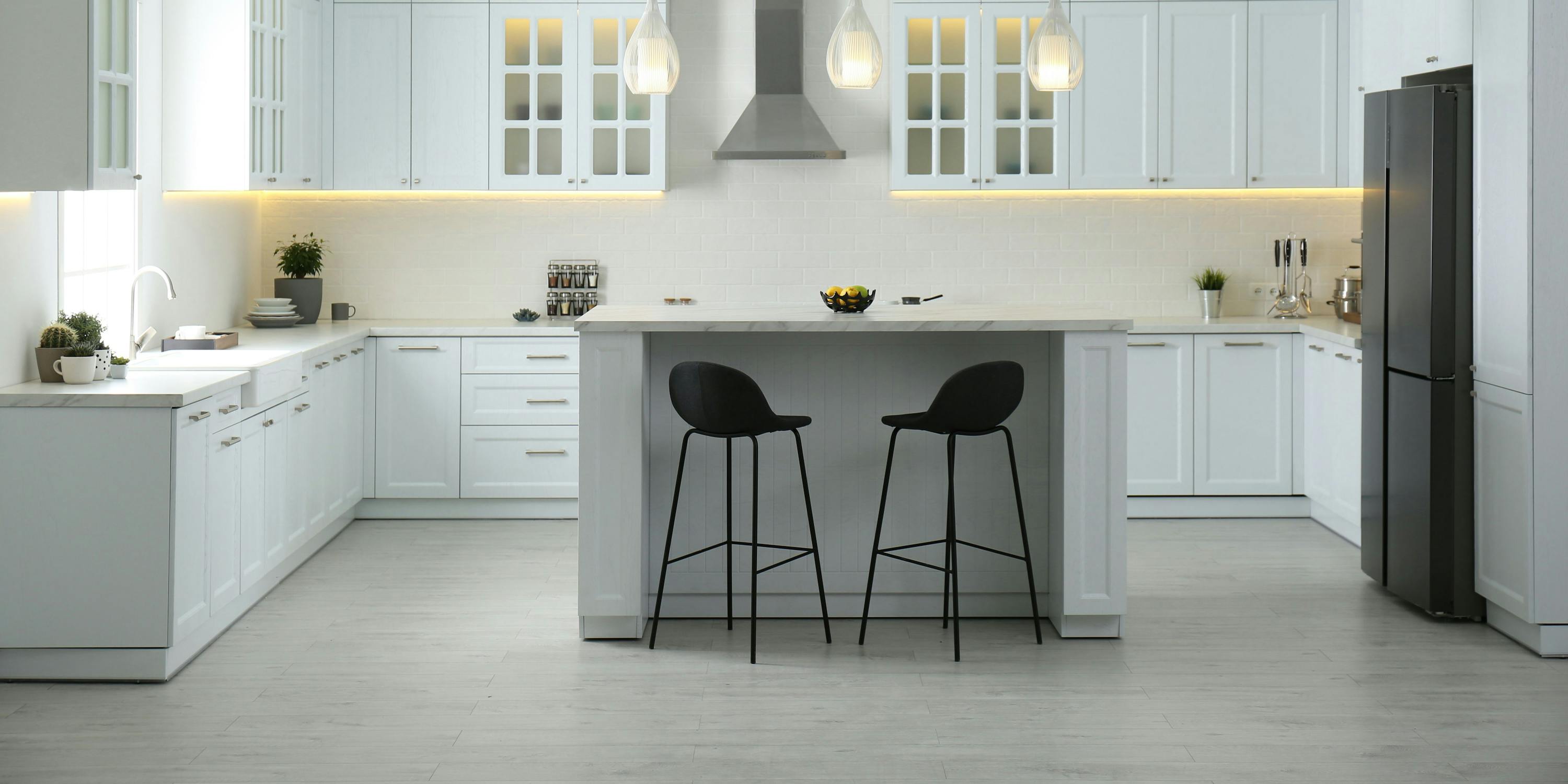
The smallest an island can be while remaining functional is four feet by two feet. In total, the island should only take up 10% of the kitchen area. Between the island and other counters, you need enough space for two people to comfortably fit back to back. Keep in mind you shouldn’t have too much room between the counter and island either- taking those extra steps reduces functionality as well. For some great portable and various-sized islands, check out these standalone island options from The Spruce.
3. Having Too Many Seats at the Bar
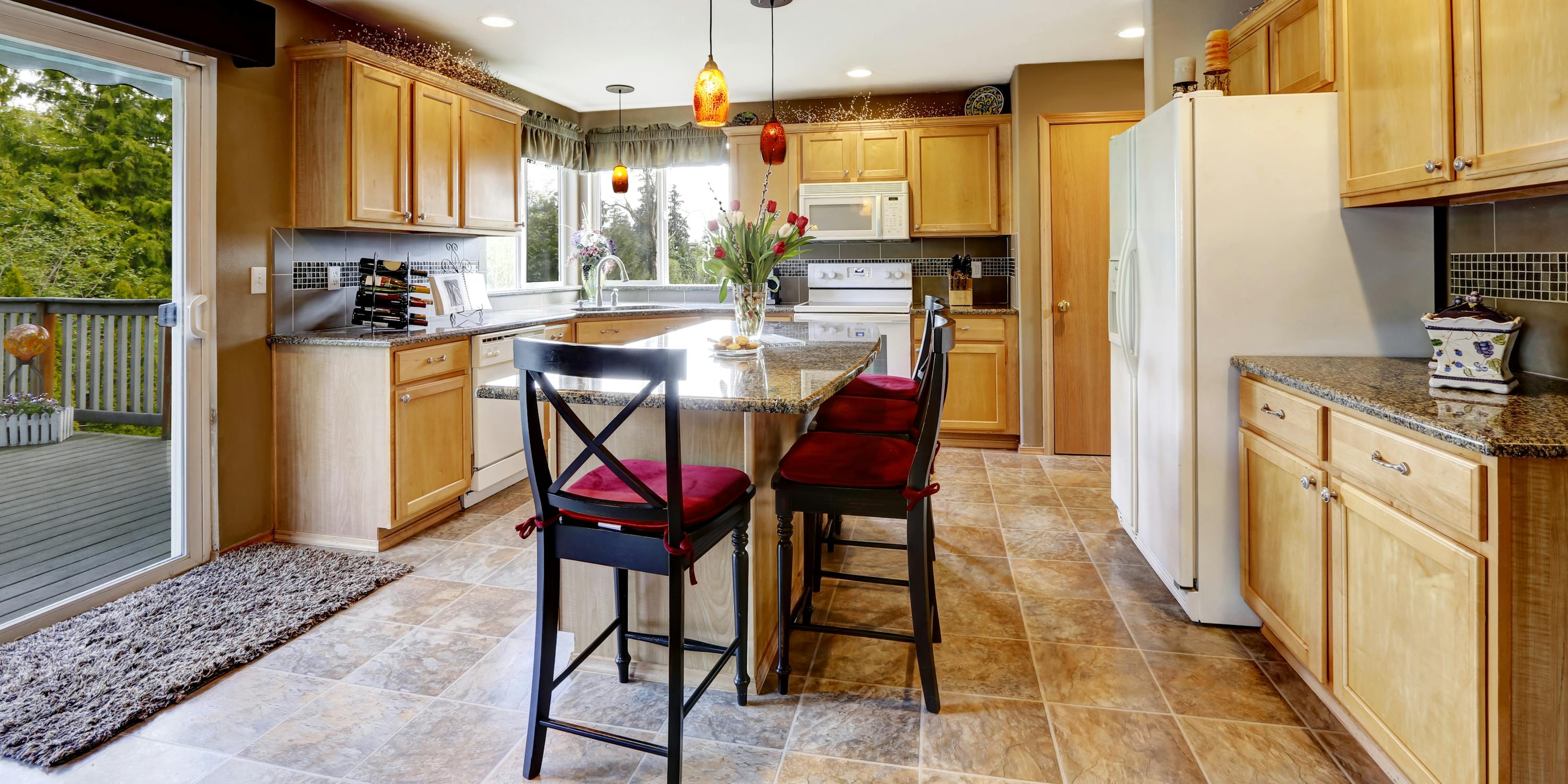
Cramming too many bar stools at the island will only ensure that your guests or family members won’t be sitting there. A good rule of thumb to follow is that each bar stool should accommodate 24 inches of personal space.
Here are some tips for finding the right bar stool for your island:
1. Calculate your island height to pick the correctly sized bar stool. Leave 9-12 inches between the seat and the bottom of the countertop.
2. Think about what bar stool style you want. You might need a narrow, simple stool if you have limited space, or you can go for a full-size chair if your island is big enough. With various designs to choose from, including back stools, tripod stools, swivel barstools, flat stools, pedestal stools, and armchair back stools, you are sure to find the stool to fit your unique style. It’s also important to remember that the barstools should match the overall aesthetic of your kitchen.
3. Calculate how many bar stools you can have. Anywhere from two to six is a great amount of seating depending on the size of your island. Although you may want as much seating as possible, remember that function is the primary goal when it comes to kitchen islands.
4. Not Thinking About Appliances
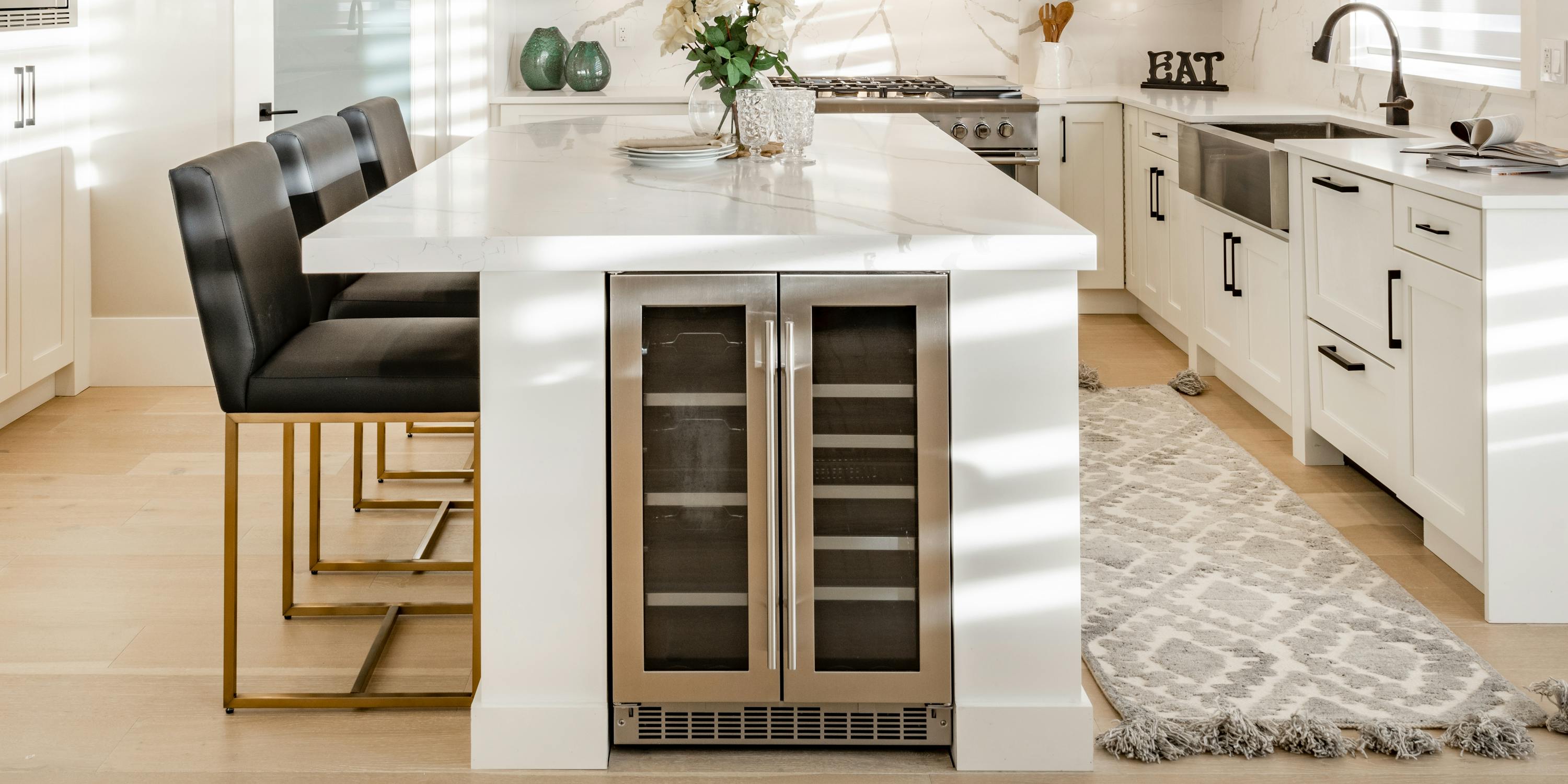
Depending on how often you use your island, cook, and spend time in your kitchen, choosing one or more appliances to incorporate into your island will make spending time in your kitchen even more pleasant.
· Sink - having a sink in your island makes prep time a breeze, keeping you from trekking across your kitchen to use the sink. Saving time while cooking means more time to spend with your family and friends!
· Dishwasher - if you have a sink in your island, it’s ideal to have a dishwasher right beside it, so cleaning up after prepping and meals is as easy as possible. For optimal convenience, they should be no more than a step apart.
· Trash can - keeping your garbage concealed in a roll-out in the island keeps unpleasant garbage out of the way while lending a streamlined look to your kitchen without the unsightly, bulky can.
· Undercounter fridge - a fridge or wine cooler is a great use of under-counter island storage. It keeps essential beverages or appetizers close at hand when entertaining, which frees up valuable space in your main fridge.
· Stovetop - integrating a stovetop into your island frees up counter space in other areas of your kitchen while making for easy meal prep. When in use, it also allows you to face the room instead of a wall, helping you feel part of what’s happening in the rest of the kitchen.
· Microwave- having a designated cutout for a microwave inside the island is another efficient use of space that frees up counter space, keeping the bulky appliance out of the way.
Integrating kitchen appliances such as a dishwasher, sink, wine fridge, microwave, and concealed garbage can all up the functionality factor of your island.
5. Placing Your Island in the Wrong Spot
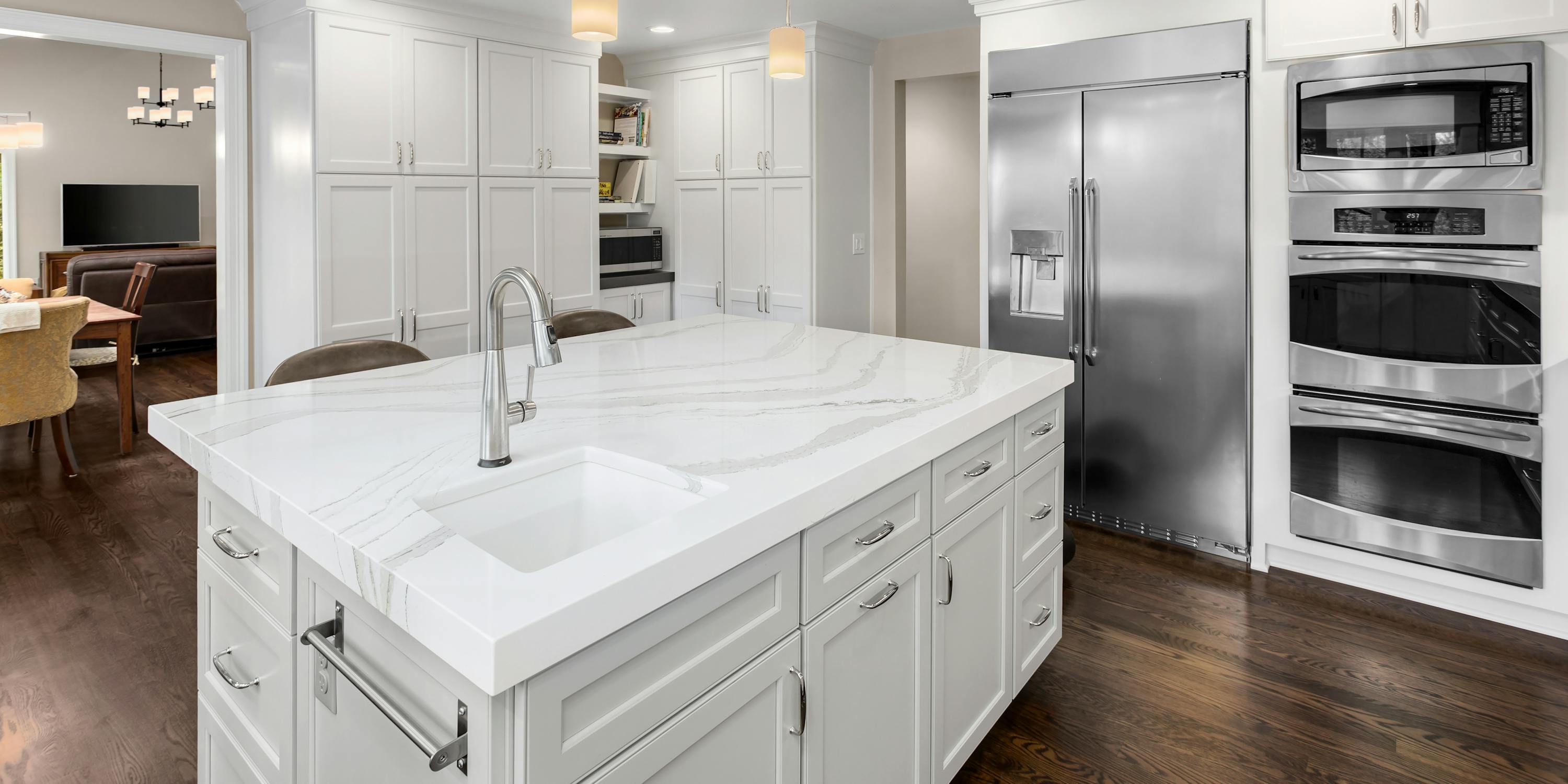
Once you decide to build a kitchen island, the most important piece is deciding where to place it. Having it in the wrong spot can cause traffic, longer prep times, and hectic cooking experiences. Here are some quick tips to keep in mind about kitchen island placement:
· Avoid blocking off high-traffic areas. Keep in mind the optimal amount of space is 42-48 inches between a countertop and the island.
· Keep the island in proximity to the fridge, stove, and sink. The long-standing standard of the kitchen work triangle posits that keeping the three kitchen essentials (fridge, stove, and sink) within close proximity in the shape of a triangle will optimize the use of your kitchen. Keeping the island, which is primarily used as a prep space, within proximity of the triangle will create even more efficiency in your kitchen.
· Think about what you use the island for. Positioning the island based on how you primarily use it allows for optimal functionality. If you use it mostly for dining and cooking, place it in the middle of the cooking area. Keep in mind island seating should be opposite the task side of the island, although this doesn’t necessarily work for every kitchen layout.
The kitchen island is the hub of the home for any family and is used as a canvas for many roles- cooking, food prep, kids’ playtime, homework, entertaining, and much more. Leave a comment and let us know if you managed to avoid these design mistakes when installing your kitchen island!
