Common Kitchen Design Terminology Explained
Whether you're dreaming up your perfect kitchen or talking tiling with contractors, knowing kitchen design terms paves the way to bringing your vision to life. As a premier manufacturer of semi-custom cabinetry, we appreciate how confusing industry jargon can be at first.
Our comprehensive guide of must-know kitchen design lingo will have you dreaming up your perfect kitchen in no time.
The work triangle is a fundamental layout principle that shapes an efficient kitchen design. It involves positioning the refrigerator, stove/cooktop, and sink in the form of a triangle. This layout ensures easily accessible pathways between these key areas, creating a seamless workflow. It is also helpful to create work zones for specific tasks like food prep, cooking, and cleanup.
When planning your kitchen, aim for a work triangle size of approximately 15-22 feet. The sink, fridge, and oven should be within 2-3 steps of one another.
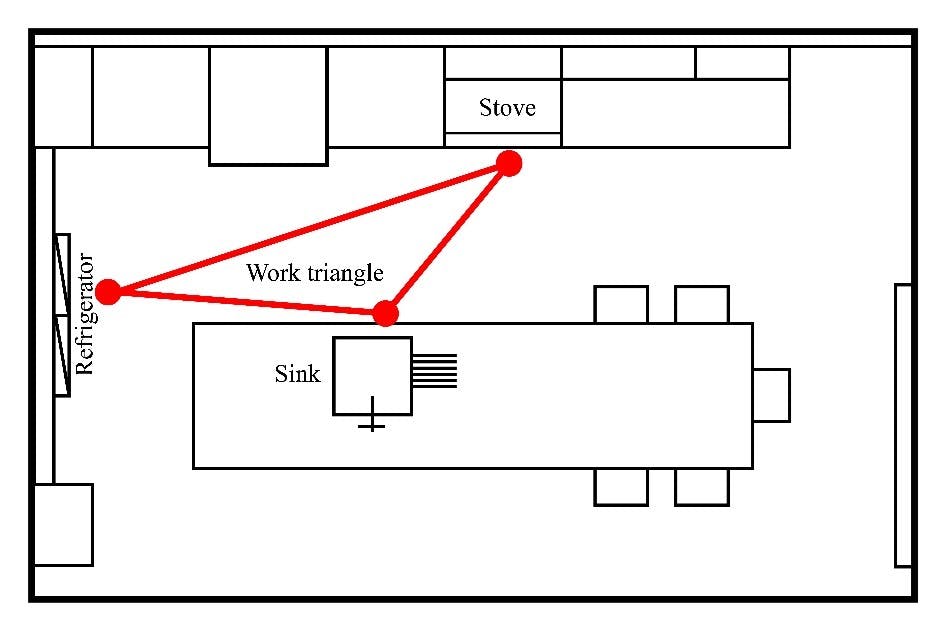
The Kitchen Sink: The First Part of the Triangle
The kitchen sink is an integral part of the cleanup work zone, coordinating with cabinetry for optimal organization and convenience. There are several types of kitchen sinks:
- Undermount sink: The edge of the sink is installed underneath the countertop, creating a seamless flow between the counter and sink.
- Drop-in sinks: The inset sink drops into an opening in the counter and leaves a rim of up to 2 inches surrounding the sink.
- Drop-on sink: The sink extends with a drainboard, so it replaces the surrounding countertop.
- Apron sink: Also known as the farmhouse sink, has an exposed front that extends beyond the countertop for a classic farmhouse feel. They can usually be installed as undermount or drop-in sinks depending on the desired look. Check out this article for more information on the farmhouse sink.
The Refrigerator and Pantry: The Second Part of the Triangle
The fridge and pantry are a part of the food storage zone, where perishable and non-perishable food items are kept. Included in this area are specialized cabinetry including pullouts, rollouts, and wine and spice racks which help create optimal storage solutions.
The Stove/Cooktop: The Third Part of the Triangle
Making up the food preparation work zone, this area includes the stove, range, microwave, and other small appliances. Appliances garages are a great idea for space-saving tips in this area.
Ideally, the prep zone should include 36-48 inches of uninterrupted countertop for optimal food preparation. It should also be located right next to the cooking zone to reduce the number of steps taken while preparing and cooking.
Kitchen Appliances: Incorporating Them Into your Design
- Freestanding Appliances: These stand on their own and are not built into the cabinetry.
- Under-counter Appliances: These appliances are built into cabinets below the counter level. Microwaves or wine coolers are common built-under appliances.
- Built-in Appliances: large appliances like ovens and dishwashers are flush with the cabinetry for a seamless, uninterrupted look.
- Integrated Appliances: They are installed with paneling to cover the front of the appliances to match the rest of the cabinetry. Essentially, integrated appliances are indistinguishable from the kitchen cabinets.
Kitchen layouts dramatically impact the cooking and cleanup experience by determining available space for appliances, workflow, and accessibility. It’s important to consider the kitchen layout when integrating appliances and work zones.
Common Kitchen Layouts
- Galley: A common kitchen layout option that has two parallel counters facing each other on parallel walls. This type of kitchen design is ideal for smaller homes or apartments, where space is limited.
- U-shaped: A kitchen layout with a continuous countertop and cabinets on three sides, forming a U. This is the most versatile layout for kitchens of all sizes.
- G-shaped: Like a U-shaped kitchen layout with cabinetry on three sides and continuous counter space, the G-shaped version also includes either a partial fourth side or a kitchen island.
- L-shaped: This kitchen layout is created from continuous counter space on two straight runs on adjacent walls.
- Single Wall: A kitchen layout where all the workspace, including all appliances and the sink are located along one wall.
Once you understand the basic work triangle/work zone concepts and different kitchen layouts, it’s time to delve deeper into the particulars of cabinets, finishes, and countertops.
Kitchen Cabinet Terminology
Base Cabinet: cabinets that sit beneath the countertop and are installed on the floor.
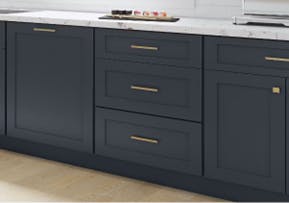
Wall Cabinet: Cabinets attached to the wall and installed either at or above eye level. It is also known as an upper cabinet.
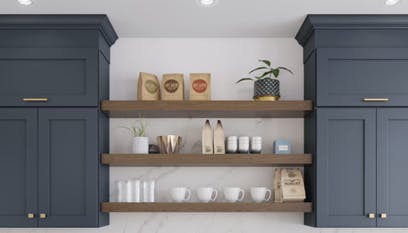
Full Overlay Cabinets: A method of cabinet-building that includes a face frame, where doors and drawers of each cabinet fit snugly together when closed, leaving very little of the cabinet face frame showing between.
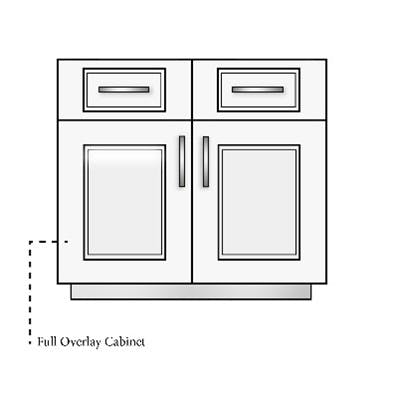
Partial Overlay Cabinets: Designed with door and drawer fronts that extend half an inch beyond their opening, which leaves more of the cabinet face frame visible.
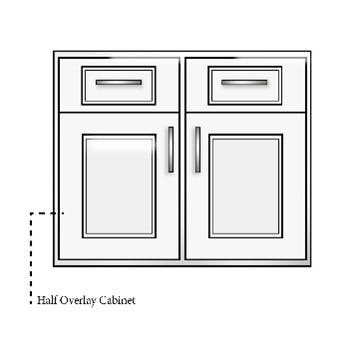
Blind Corner Cabinets: When two cabinets meet in a corner and another cabinet is built in to hide the “blind” section. This creates valuable storage space in what otherwise would’ve been wasted space.
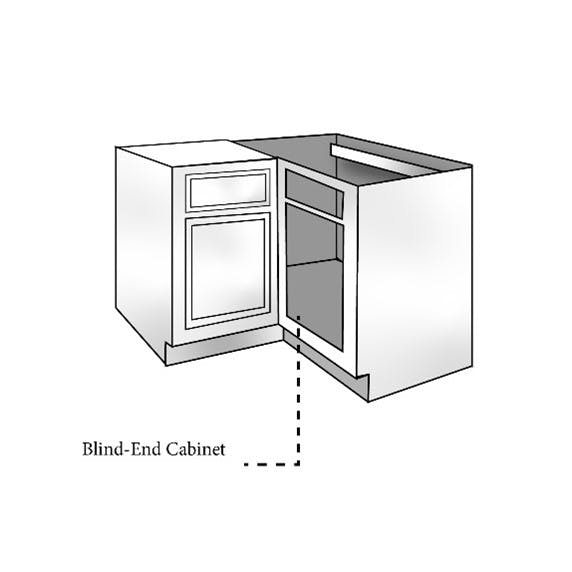
Pull-out Cabinets: The cabinet door is attached to an internal pull-out accessory that extends out from the cabinetry on glides when opened.
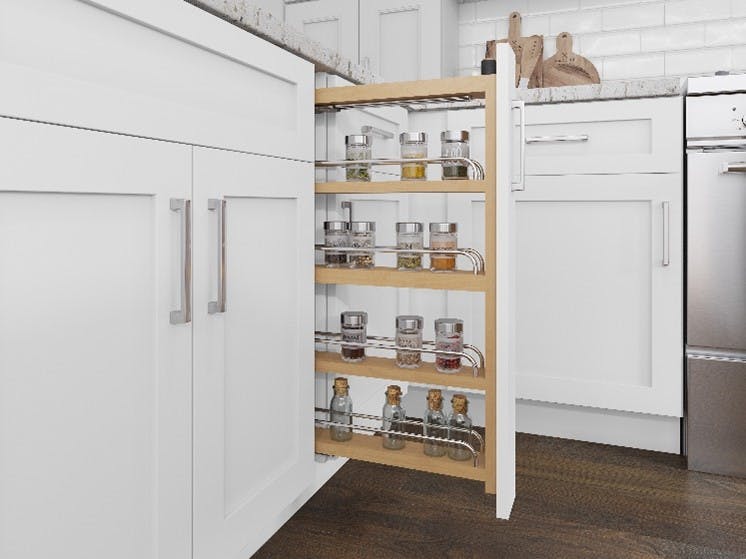
Handle-less Cabinet Doors: The two ways to have doors without handles are with “push latches,” which allow the door to be opened and closed by simply pushing the door, and “integrated handles,” which are handles cut out of the door itself.
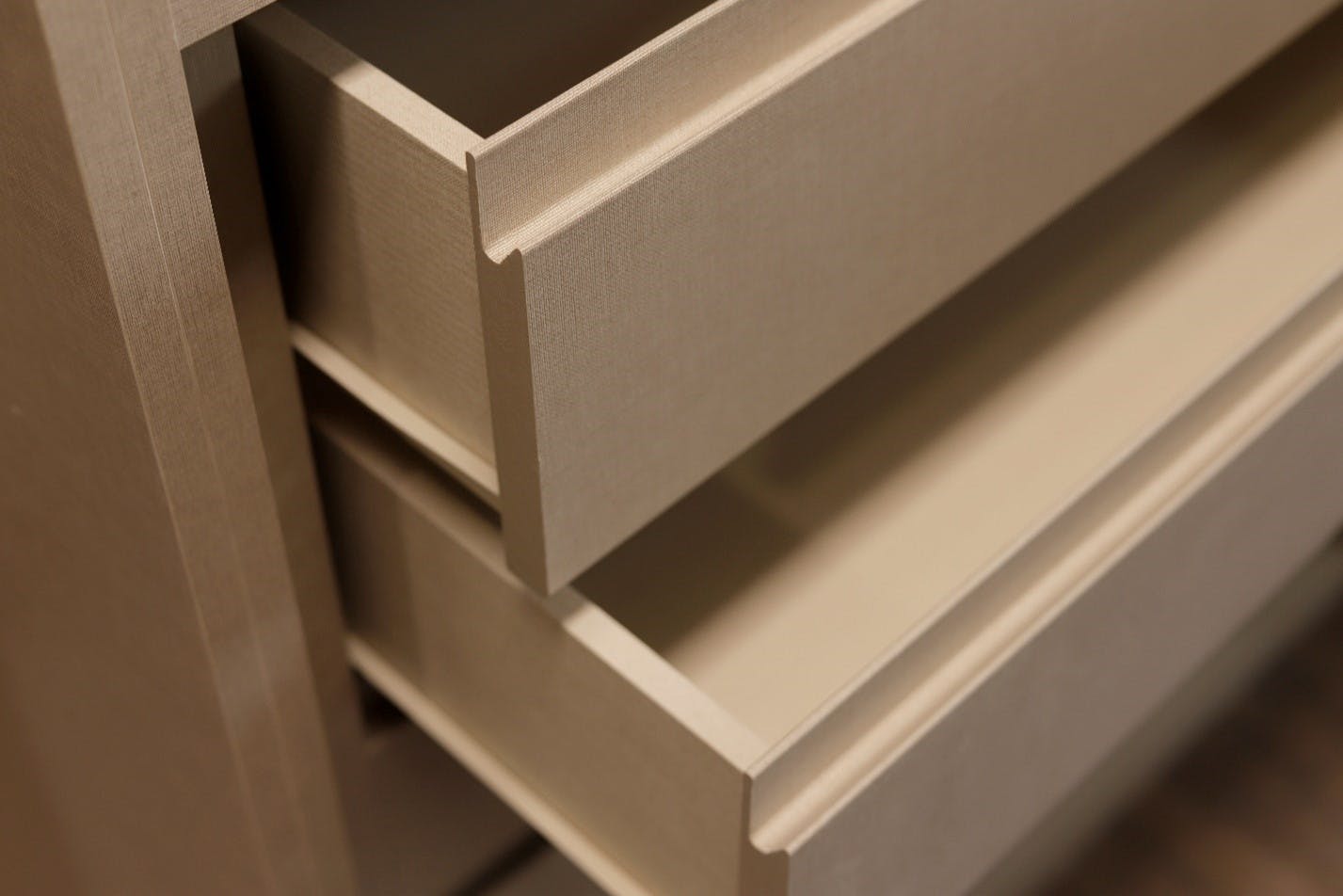
Hutch: A piece of furniture created with cabinetry that is used to display, serve, and/or store. Also known as a buffet server or China cabinet.
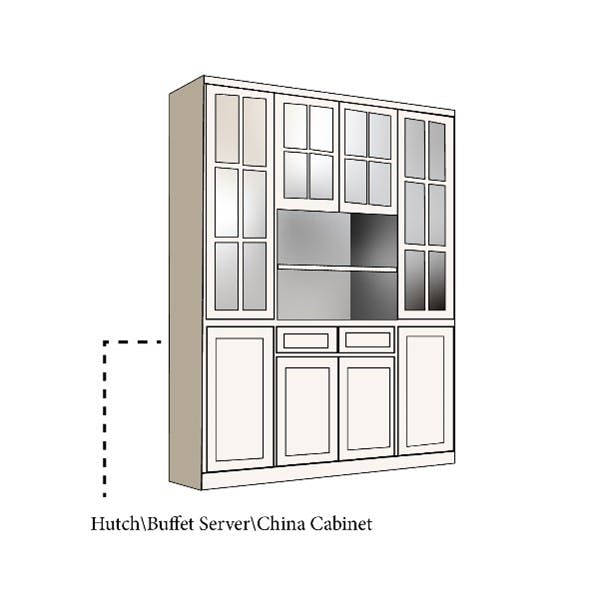
Banquette: A built-in bench that is made of low cabinets anchored to a wall, providing extra seating and storage.
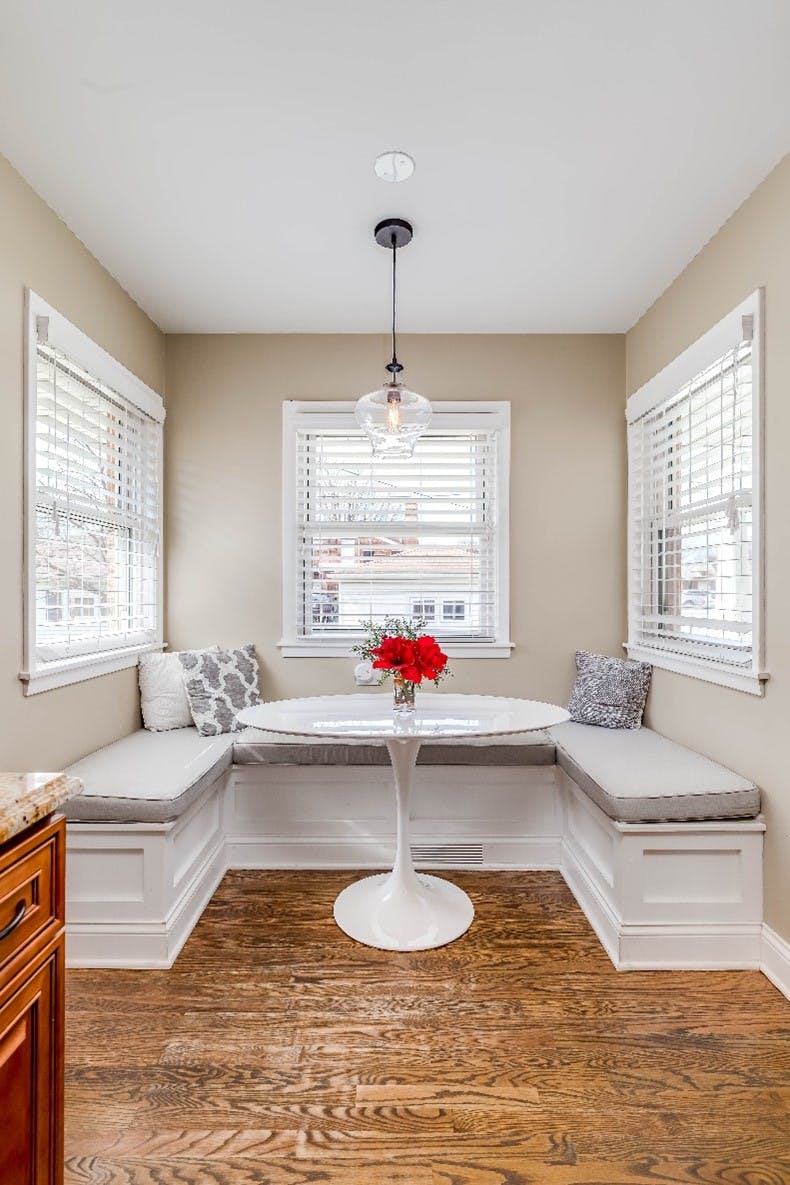
Soft Close: The hinge slows down the doors when they close to ensure a quiet close.
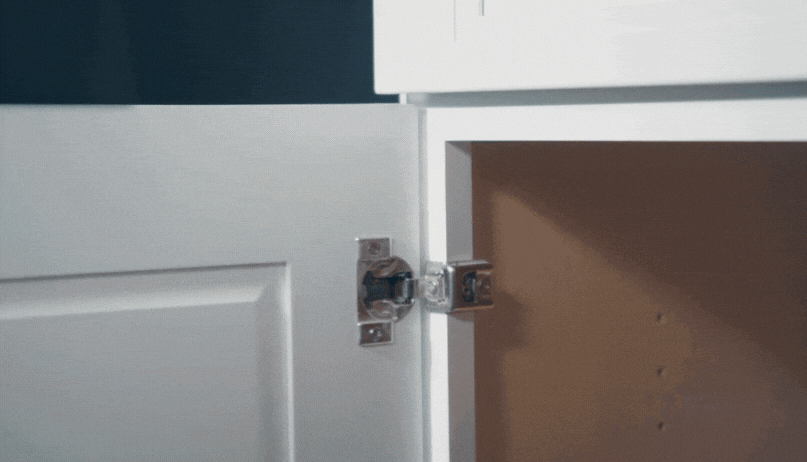
Appliance Panel: A decorative panel that gives appliances a furniture-like appearance, so they are more integrated into the overall kitchen design.
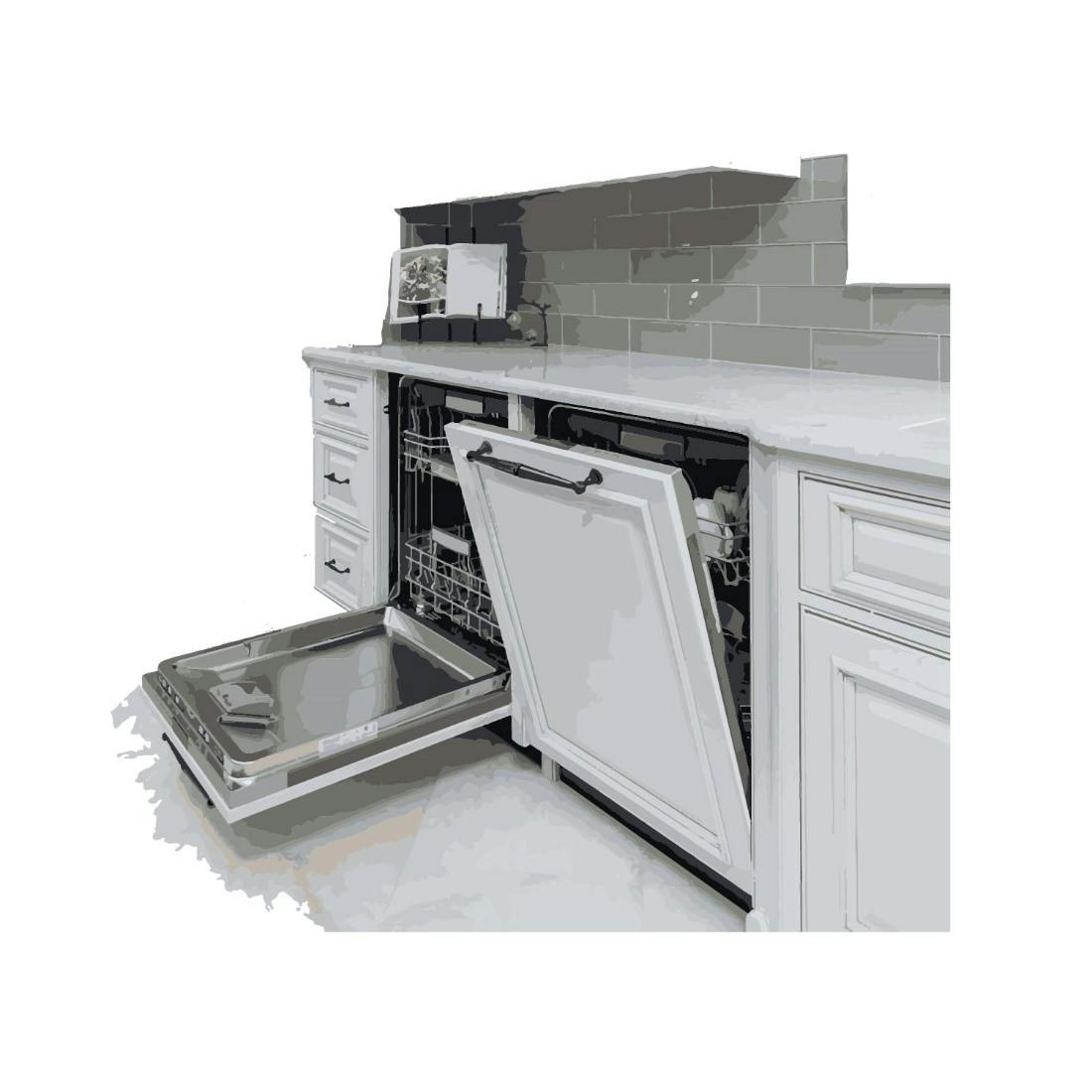
End Panel: A decorative panel at the end of a bank of exposed cabinets when there isn’t a wall to hide the side of the cabinet frame.
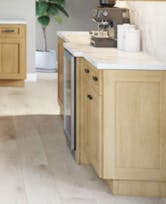
Flat Panel: When the center panel on a cabinet door is recessed from the cabinet frame, as opposed to raised.
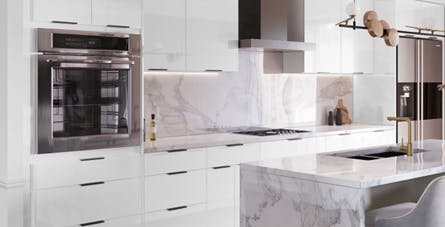
Filler Strip: A narrow piece added to cover any gaps between two cabinets or between a cabinet and another space like a wall or appliance.
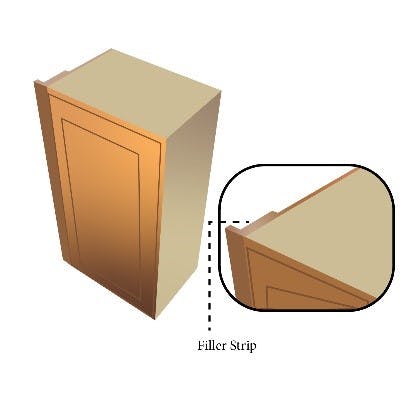
Cabinet Finishes
There are endless finishing options when it comes to kitchen cabinets, and you can easily find one that fits your taste and kitchen aesthetic. Here are some common ones:
- Matte: a flat, non-glossy finish.
- Glaze: applied after staining to further enhance carved detailing.
- Burnishing: gives the cabinets an aged look with a darkening stain.
- Distressed: creates a vintage look to the cabinets with sanding, rasp edges, and wormholes.
- Contrasting finish/Two-Tone: when the lower and upper cabinets have different colors or finishes to create a beautiful, eye-catching look.
Kitchen Island and Countertop Options
The importance of the kitchen island/peninsula and countertops cannot be overlooked. They are the perfect finishing touch that can pull the entire kitchen aesthetic together. Here’s what you need to know:
- The difference between an island and a peninsula: an island is freestanding and can even be mobile, while a peninsula is an extension of the counter space that includes additional storage and seating.
- Laminate: Laminate countertops are a popular and cost-effective choice for kitchen and bathroom surfaces. They are made by layering several materials together to create a durable and visually appealing surface.
- Composite worktops: Made from two or more materials, composites combine several types of materials, for a more durable (non-porous) and versatile worktop.
- Granite: A natural stone that is mined from the earth, making every slab unique in its appearance.
- Marble: While marble is durable, it takes a lot of upkeep to prevent staining and cracking.
- Quartz: This is a man-made material made from quartz and acrylic resin.
- Butcher Block: Made from wood, this is a great option for a rustic kitchen aesthetic.
- Paper Composite: the most sustainable option, paper countertops are made by saturating paper with resin and then compressed. They are surprisingly strong and durable while being lightweight and eco-friendly.

Learning industry jargon is very helpful, whether you are a kitchen designer or a homeowner getting ready for a renovation. Once you familiarize yourself with commonly used terms, you are ready to tackle your next project! To start visualizing your dream kitchen, check out our Visualizer for added inspiration.
