The Complete History of Kitchen Design
The evolution of kitchen design directly mirrors technological and societal shifts throughout history. From cooking on open fires in a primitive kitchen space to the sleek and modern kitchen of the 21st century, kitchen design has come a long way.
Because we always have our eye on the latest trends to offer our customers, we appreciate the historical roots and significance of every component that contributes to the timeless charm of kitchens.
The Beginning of Kitchen Design
From ancient times when food was stored in animal skins or gourds to 1946 when Tupperware® revolutionized the kitchenware industry, the way we use and view kitchens has significantly evolved throughout history.
The very first “kitchen” dates to ancient times and consisted of an open fire and a separate area to prepare food.
During the Middle Ages, European countries relied on the open fire with a hearth, where pots were placed on coals for cooking. Early hearths, made of clay or stone, were designed to contain fires, often encircling them due to the high risk of spreading to homes.
Fireplaces with chimneys became more common during this time, though they were mostly popular among the wealthy. Wealthy homeowners also had several separate food storage and prep areas:
- The pantry: A storage and preparation area for shelf-stable foods like bread.
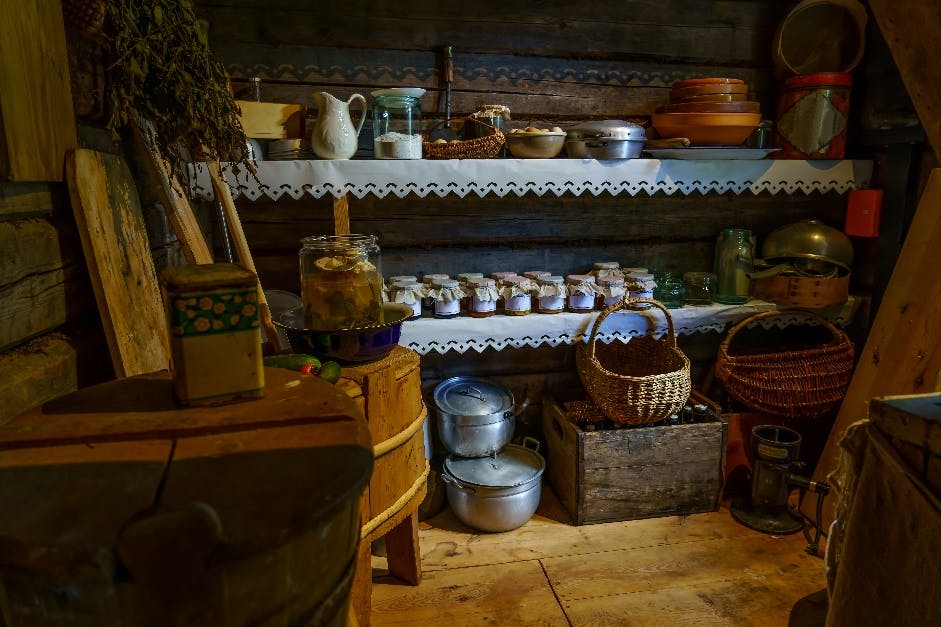
- The larder: Functioning like a refrigerator, it kept food cool and protected against insects and animals.
- The buttery: Separate from the kitchen, for storing beer and wine.
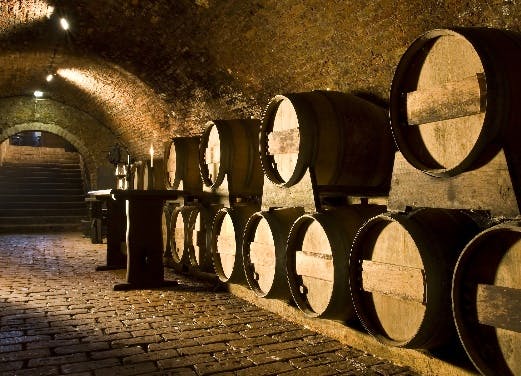
- Root cellar: Beneath the main floor, it maintained a cool temperature during summer and remained consistent in winter.
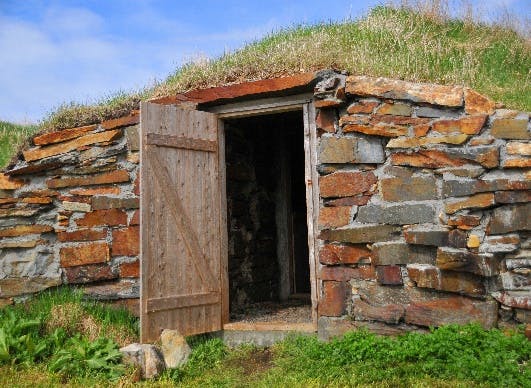
- Smokehouse: Used for preserving meat and fish through canning, pickling, and smoking.
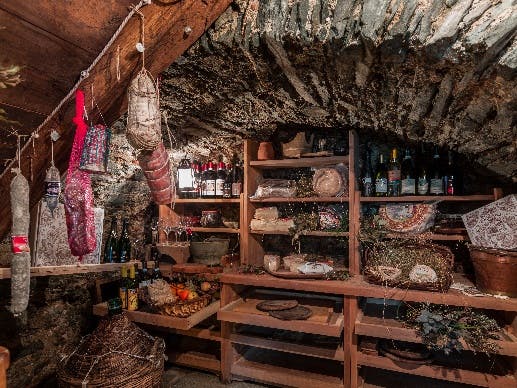
The kitchen was separated from the rest of the home to keep the smoke and cooking smells away from the family and guests in larger, wealthy homes.
A mainstay in the kitchens of the wealthy was the “sugarer.” This important part of the kitchen staff of the time was responsible for creating intricate sugar sculptures to adorn the tables of the wealthy. Sugar sculptures were a form of culinary art and were a clear status symbol among the nobility.
Kitchen Design in the 17th and 18th Century Kitchen
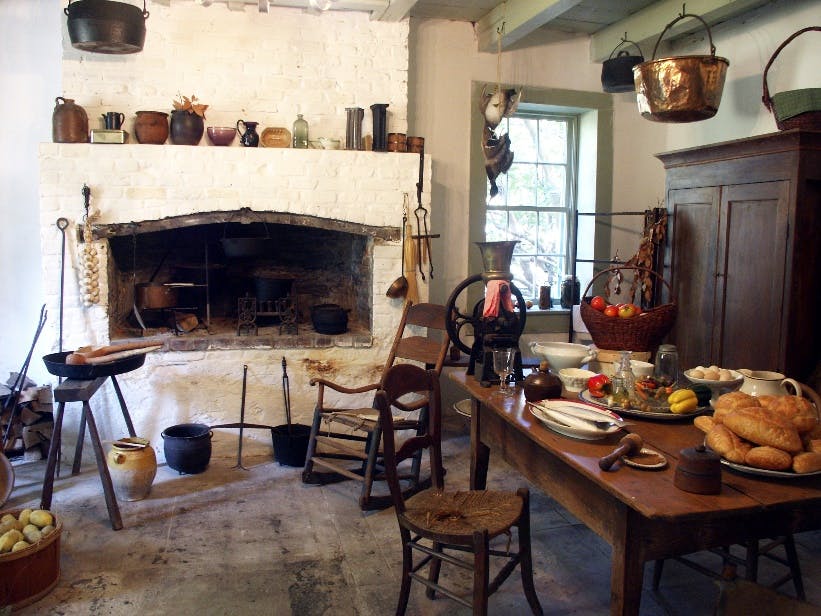
Colonial kitchens were purely utilitarian and featured a large brick fireplace and mantle along one wall. Kitchenware would hang from the wall above the fireplace, and spices were kept in small cabinets nearby.
Cabinets were constructed of high-quality hardwood species commonly available in the American colonies, like oak and maple. The colonial kitchen was simple, straightforward, and unadorned.
Early Stoves and Sinks Simplified the Cooking Experience
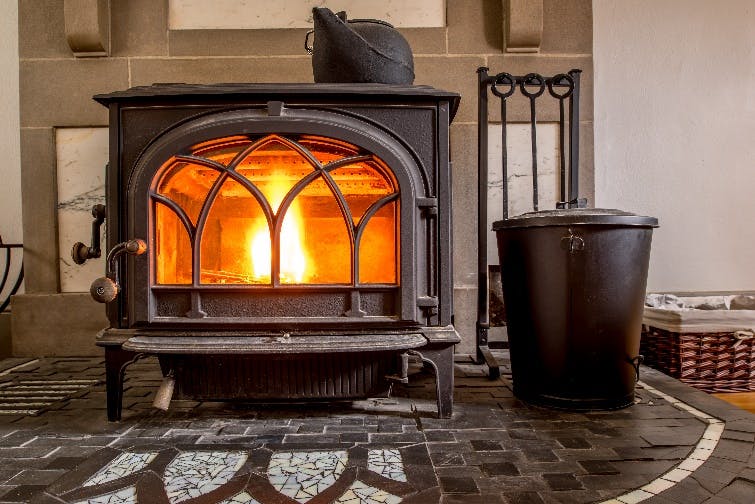
Gas became the predominant method of cooking, replacing coals, and electricity and water could now be piped directly into the kitchen, making the preparation and cooking of food less labor-intensive.
Kitchens were still separated from the house, located on the bottom floor of homes. With a large fireplace being the predominant feature in the 18th-century kitchen, the area was hot, smelly, and sooty and generally not a pleasant place to be.
The first kitchen sink was introduced in the early 1800s. It was commonly made of stone, metal, or even wood and was placed on top of a freestanding cabinet. The sink was not hooked up to any plumbing but was still highly useful when washing vegetables or dishes, preferable to the usual bucket of water.
Thanks to the Industrial Revolution, wood-burning stoves began to replace the large open fireplaces as the more efficient and much-improved way of cooking. The Franklin stove, designed by Benjamin Franklin, redirected heat into the room instead of the chimney. This early precursor to the modern stove hood improved ventilation and air quality in kitchens.
The Turn of the Century Brought the Most Modern Kitchen Yet
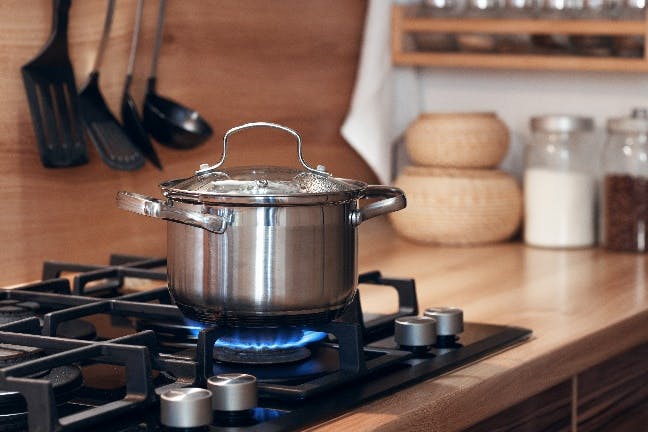
The transition from coal to gas stoves:
- The decline in coal stoves, driven by environmental and air pollution concerns, saw the rise of gas stoves.
- James Sharp patented the gas stove in 1826, with widespread adoption in domestic kitchens by the 1920s.
Electricity:
- Edison introduced electricity to NYC in 1882, gradually reaching half of all U.S. homes by 1925.
- Electric lightbulbs replaced kerosene lamps, and electric appliances like toasters and coffee percolators saved time and energy in kitchens by the early 20th century.
Running water: The widespread installation of running water in the 19th century eliminated the need to fetch water from wells, making sinks a focal point in kitchens.
The first refrigerator: Brought to the market by GE (General Electric), it was more expensive than a Model T and didn’t become widespread in homes until years later.
As in earlier centuries, kitchens had a stove, sink, and simple worktable. In upscale homes, a built-in floor-to-ceiling pantry called a pantry dresser was in an adjoining room that housed the china and dishware.
The Precursor to Today’s Kitchen
Catherine Beecher, the sister of popular abolitionist Harriet Beecher Stowe, was a 19th-century teacher and writer who wrote several self-help books for women about domesticity with tips on how to build a smooth-running household.
Beecher posited that an impeccably run household starts in the kitchen. Around 1890, her ideas took hold in the form of the extremely popular Hoosier cabinet.
The cabinet was a large freestanding structure that was as beautiful as it was functional. It was full of storage compartments, had a countertop for food prep, and even a large drawer for raising dough.
Thanks to the Hoosier, Indiana-based company that manufactured the industry-leading cabinet, it was marketed as the best time saver, “saving miles of steps” for the modern housewife.
Aligning historically with women’s emancipation, the cabinet was a huge success, making every homemaker’s life that much easier. The cabinet was popular from the late 1890s through the 1930s, reaching its peak in the 1920s. By then, over 2 million Hoosier cabinets had been sold in the United States.
The Frankfurt Kitchen Changed the Home Landscape in the 1920s
Building off the popularity and efficacy of the Hoosier cabinet, Austrian architect Margarete Schutte-Lihotzky imagined the Frankfurt kitchen, inspired by the railway dining car’s efficient kitchens.
It was the first kitchen design that had thoughtful placement of modular cabinets and features, utilizing every inch of the kitchen space and designed to reduce the number of steps taken while working in the kitchen. Today’s popular kitchen work triangle was based on the efficiency of the Frankfurt kitchen.
With hinged lower cabinets and uppers with sliding doors as well as seamlessly integrated built-in drawers and storage bins, the kitchen design quickly took off in both Europe and the United States.
By the end of the 1920s, fewer Hoosier cabinets were being advertised, taken over by the built-in floor-to-ceiling cabinet standard, complete with cabinets built to integrate sinks and refrigerators.
Homeowners were also able to choose wood or glass cabinet doors and customized elements like drawers or built-in spice racks. These early modular cabinets that were built well into the 1930s allowed every homemaker to design a kitchen based on their needs and fill every inch of their unique space.
In the 1920s and 1930s, the electric oven began competing with gas ovens, with the Copeman Electric Stove Company patenting the electric stove in 1912.
The Contemporary Kitchen Takes Shape in the 1930s
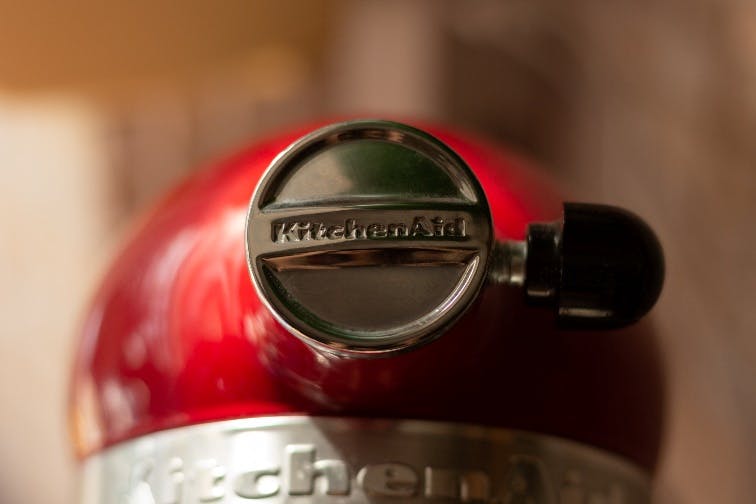
Built-in cabinetry and integrated appliances like the stove and sink were now standard in the 1930s kitchen. Whereas kitchens were white until then, the new decade ushered in the use of color with countertops and cabinets that seamlessly integrated.
With the Great Depression putting an extreme strain on Americans, women began to spend more time in the kitchen without domestic help. Standalone cabinet sales fell by the wayside during the Depression in favor of the built-in look.
There was an increased focus on efficiency and streamlining labor. With the same techniques from industrial production applied to the kitchen, women could have the most streamlined cooking experience possible with what was called the “fitted kitchen.”
Popular kitchen gadgets at the time were toasters, KitchenAid stand mixers, muffin pans, and ice cream makers.
In the 1940s, Kitchens Became a Family Gathering Space
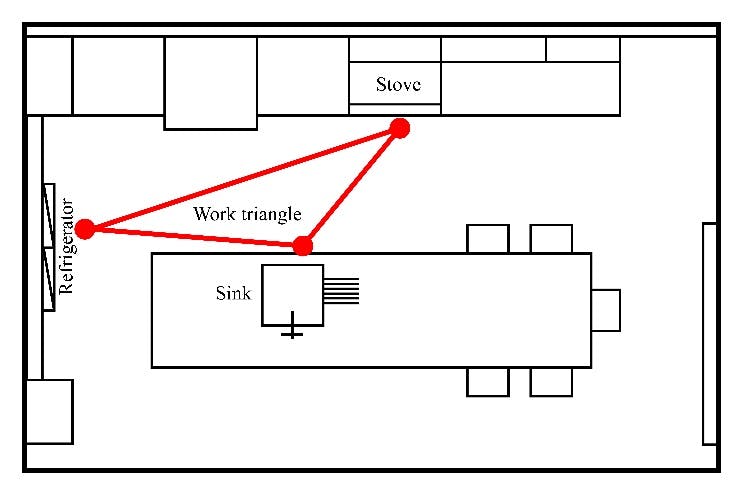
As women continued to enter the workforce after World War Two, the kitchen space started to shift to become more than purely for cooking. It became a warm, familiar, and cozy space to spend time and build memories with one’s family.
This era, defined by the war and its recovery, brought in bright colors like Cherry Red, Air Force Blue, and Sunshine Yellow.
The kitchen work triangle emerged as a popular design concept, emphasizing efficiency in the kitchen layout. Partial overlay style was the most popular when it came to cabinetry design, where the cabinet doors and drawer fronts would only overlap the frame slightly. Many upper cabinets reached the ceiling, and soffits were used for those that didn’t.
The post-war housing boom gave homeowners new and colorful options for cabinets, counters, and flooring, allowing them to truly build a kitchen unique to their family’s needs.
The 1950s Kitchen: A Mix of Convenience and Design
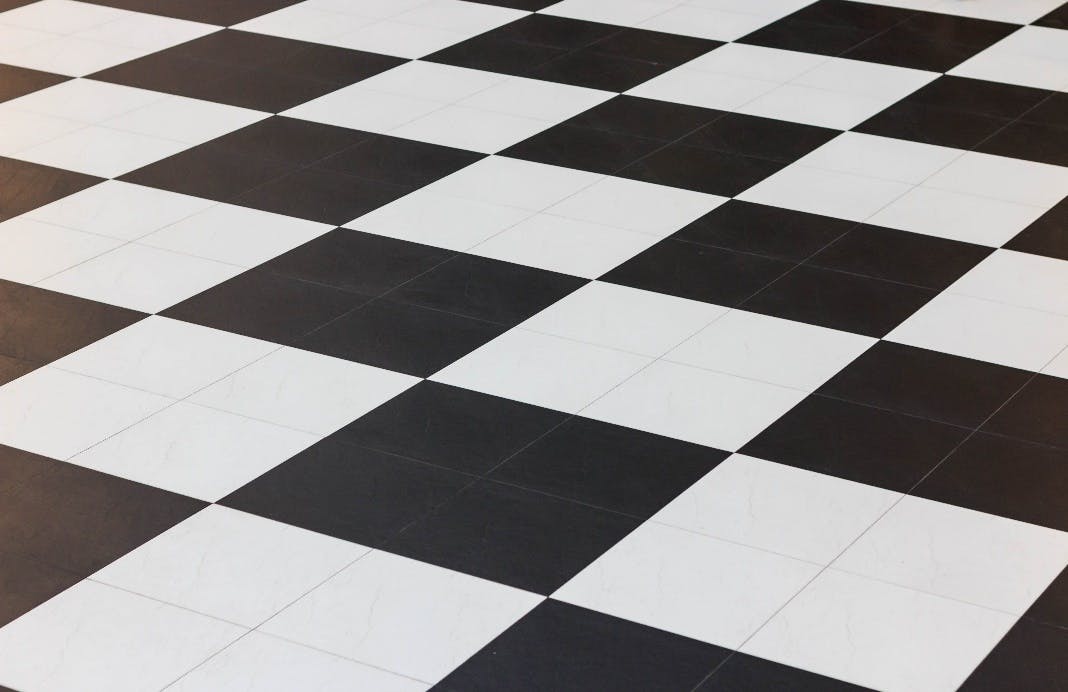
In the 1950s, the kitchen continued to cement itself as the heart of the home. The era is known for its trend toward very bright cabinet colors, especially pastels like turquoise and Mamie Pink, made popular by the First Lady, Mamie Eisenhower.
Steel factories that were busy making wartime weapons now stood dormant, and manufacturers were looking for ways to turn those steel factories profitable again. Kitchen cabinet manufacturers, including GE, now produced cabinets in steel that became widely popular.
The era embraced sleek lines with built-in appliances and cabinets and Laminate counters, and kitchen gadgets like stand mixers, blenders, toaster ovens, and countertop dishwashers were very popular.
Kitchen furnishings featured ruffles and floral designs, while laminate flooring with black and white patterns, geometric designs, and bold stripes became a trend.
The Rise of the Kitchen Island in the 1960s
Thanks to the world-renowned chef, Julia Child, and her filmed show, The French Chef, kitchen islands became a staple in the 1960s kitchen. Child always worked from her kitchen island and emphasized the island as an important gathering space.
Together with the new popularity of the kitchen island, cabinets moved beyond the steel trend of the past toward natural wood. Birch was the primary choice for cabinets thanks to its strength and durability.
The 1960s kitchen reflected the times of freedom and liberation. Women wanted fun, floral, and colorful wallpaper in the space, defining suburban chic.
The Unmistakable Design of a 1970s Kitchen
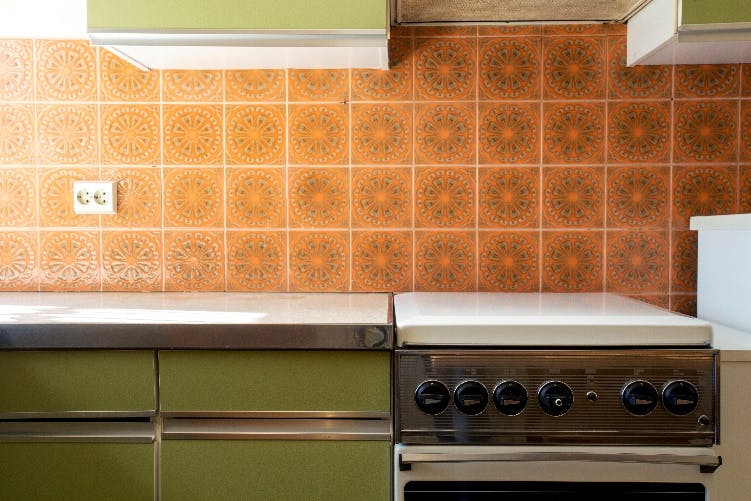
Wooden cabinets were still highly popular at the start of the decade and would continue to be throughout the 1970s. Avocado Green and Harvest Yellow appliances paired with wood cabinets were the height of style at the time. Striking wallpaper patterns, colorful backsplashes, geometrically shaped patterns, and unique light fixtures added flair.
The women’s liberation movement in the 1960s through the 1970s was reflected in the now open-concept design of the space, leading to large dining and living areas. Women avoided traditional domestic roles, and kitchens were now a space for the whole family.
Microwaves became a kitchen fixture during this time along with the slow cooker and Mr. Coffee coffeemaker.
Mixing and Matching Designs in the 1980s Kitchen
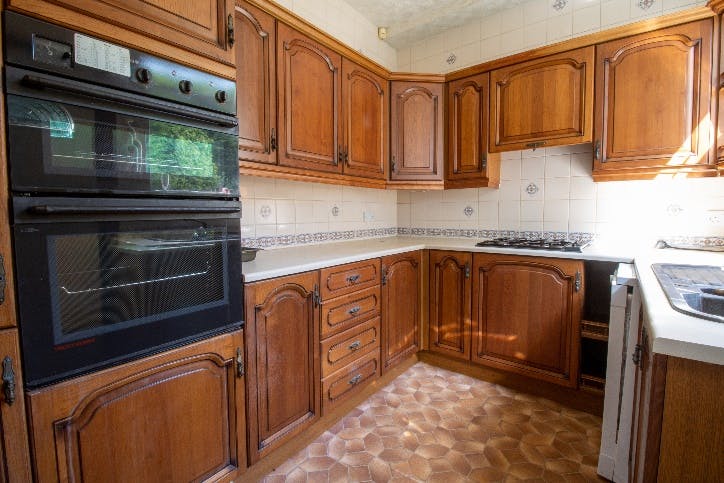
Honey oak cabinetry made it big in the 1980s kitchen, along with the country kitchen style complete with white tile countertops. Laminate and Formica were also highly popular cabinet choices.
1980s kitchens were generally lighter and brighter with white cabinets and great lighting being a predominant design trend other than the continued trend of wood cabinets.
Kitchens continued to serve as vital social hubs, facilitating gatherings for family, friends, and guests. The design of kitchens, including seating and appliance layout, was tailored to accommodate this social aspect.
The Kitchen Became the Center of the Modern Home in the 1990s
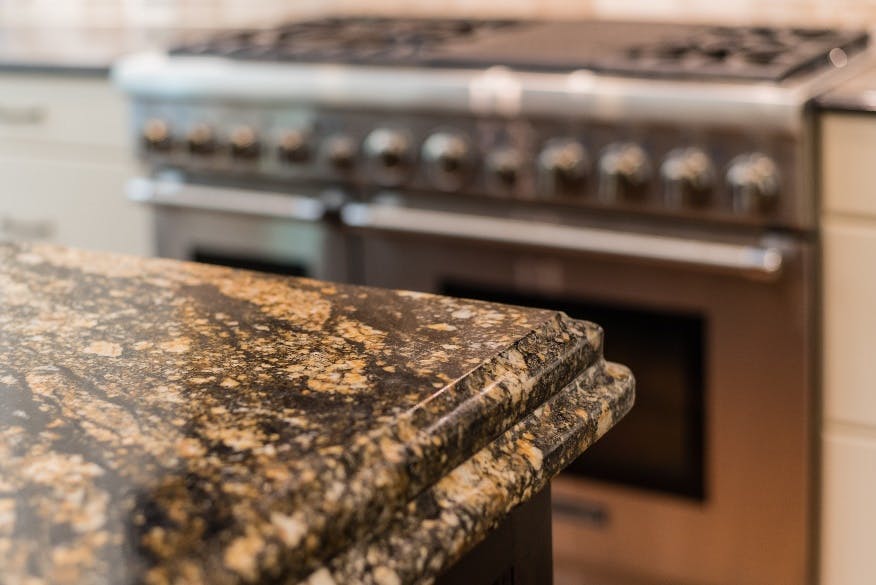
In the 90s, the kitchen was clearly defined as the hub of the home – a place for entertaining, homework, spending time with family, and cooking.
An island or peninsula overlooking the living or dining area included cooks in conversations for the ultimate open family space. The L-shaped design was the most popular choice in the 1990s, along with a neutral color choice for cabinets, with honey oak and white laminate or Formica together with white appliances.
Granite countertops and tile floors were favored design choices in the 1990s, contributing to a stylish and functional kitchen. Pots, pans, and cooking gadgets were creatively displayed overhead for both practicality and visual appeal.
The 2000s Exaggerated Kitchen Design Trends
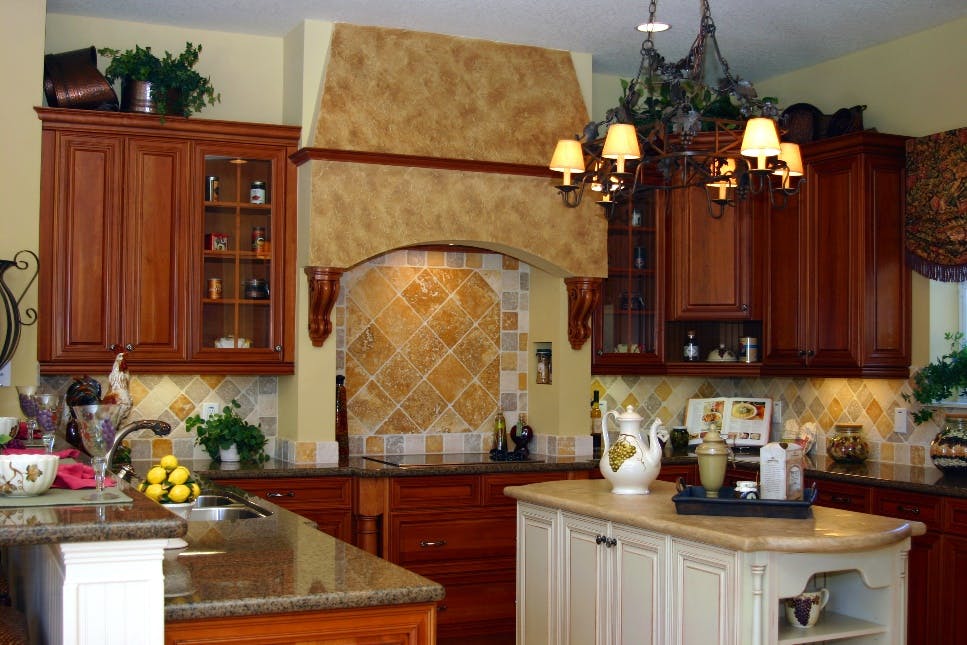
Moving away from the trends of the previous two decades, the early aughts was defined by the rise of HGTV and the newest craze of people building their dream home with the latest trends.
Dark cherry cabinets, Terra-cotta tiles, ferns, dark granite countertops, stainless steel sinks and appliances, and over-the-top wall accents all defined the era. The Tuscan style trend with rooster imagery, textured walls, and arches is one of the most iconic trends in kitchen design history.
Current Kitchen Designs: It's All Up to Your Imagination
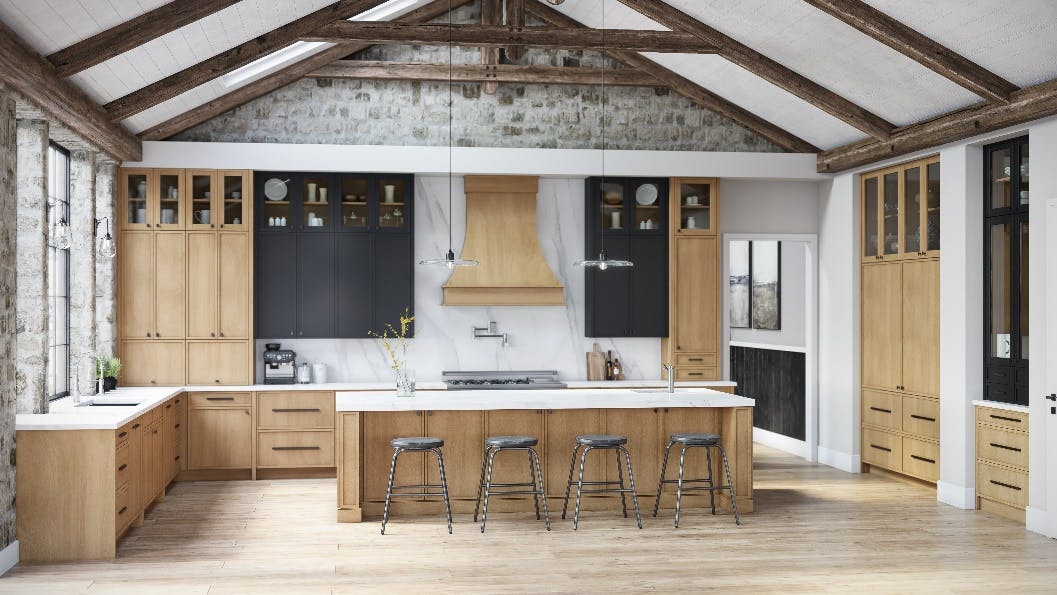
With the multitude of custom designs, numerous cabinet door styles and colors, beautiful finishes, and lighting options, it’s hard to imagine the kitchen of old where wood plank shelving hung by rope was the extent of kitchen design.
Contemporary kitchens make the most out of every individual home’s unique footprint. Homeowners can incorporate any aesthetic from minimalist, modern, and traditional to transitional, bohemian, and industrial.
Thanks to social media, there is access to more information and design inspiration than ever before. With numerous paints and stains like our fresh white Frost cabinetry and our sleek Pitch Black custom color together with customizable accessories, there is no end to modern custom kitchen design.
Today's modern conveniences, designs, and range of cabinet options make it easy to appreciate how far the modern kitchen has come. To learn more about the top current kitchen design trends for some inspiration for your own space, check out our top kitchen design trend blog!
